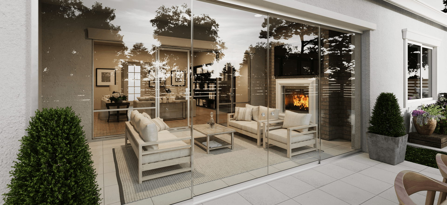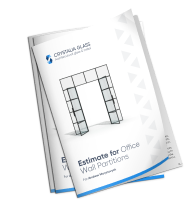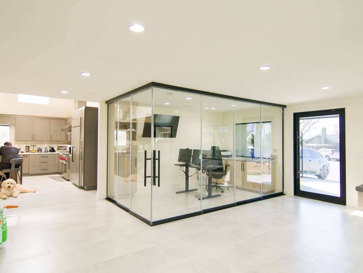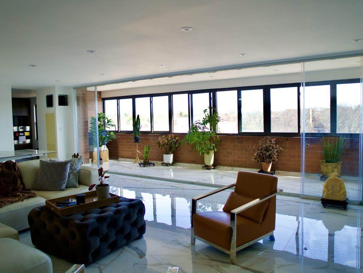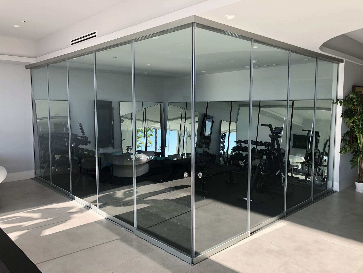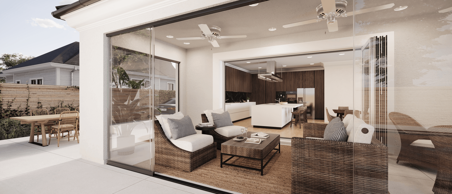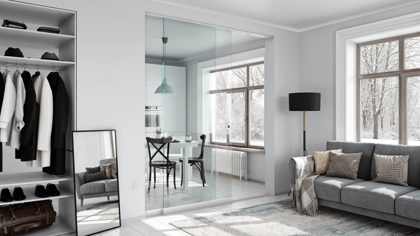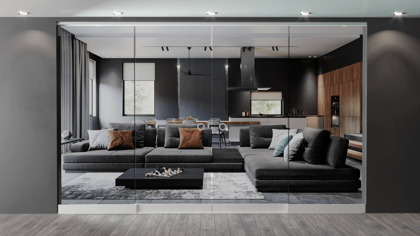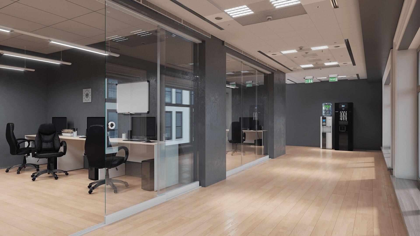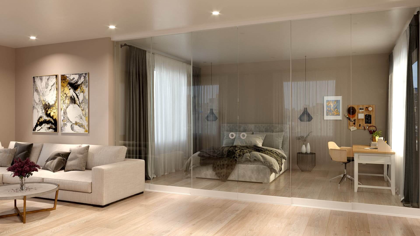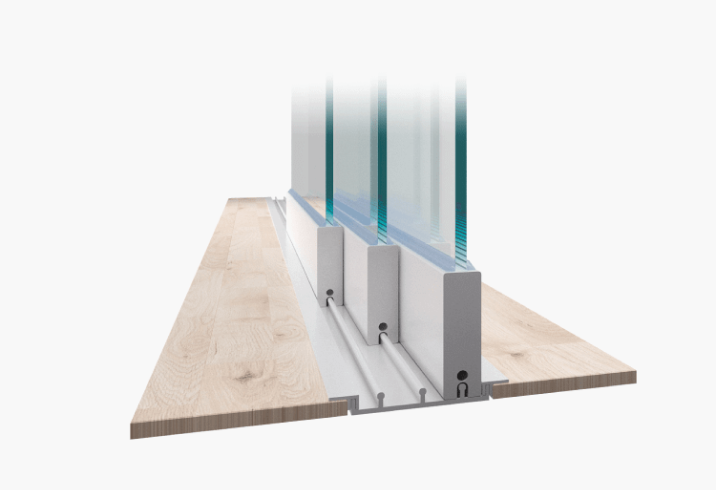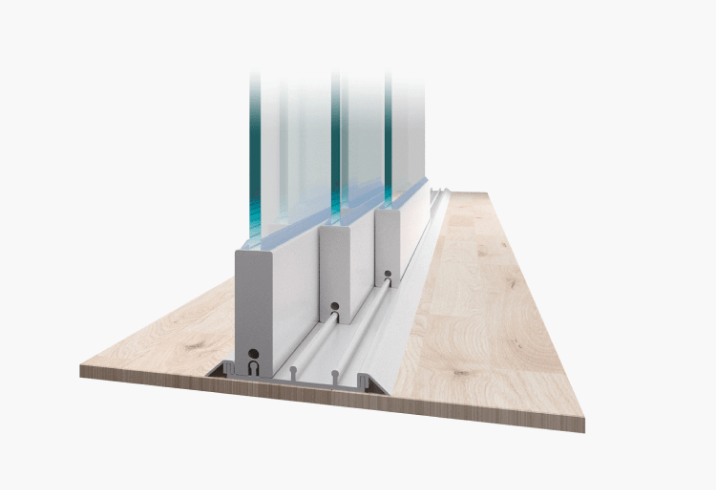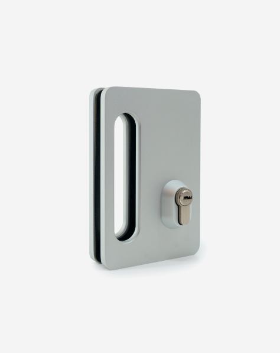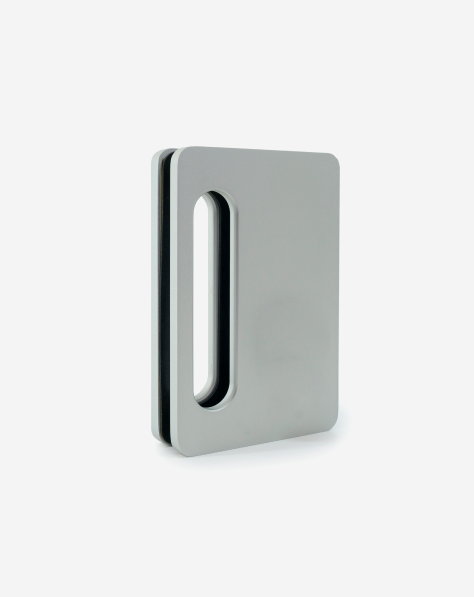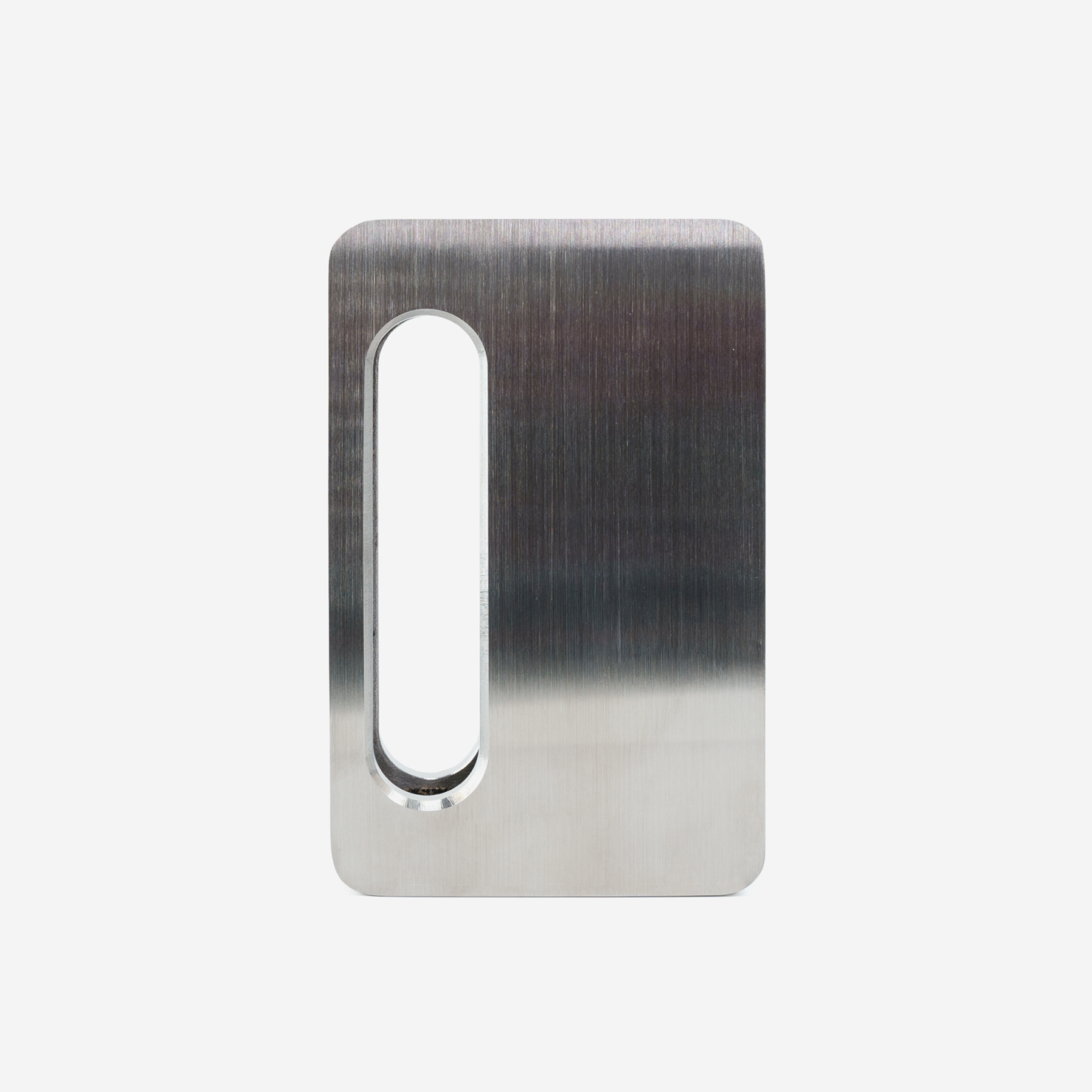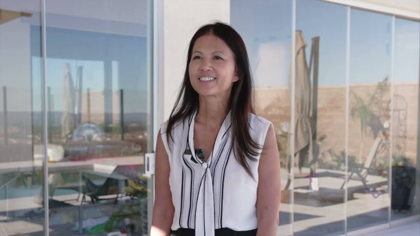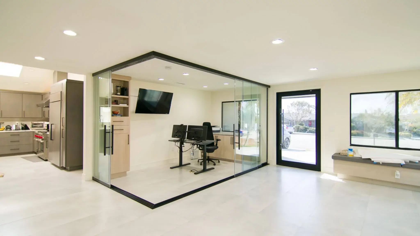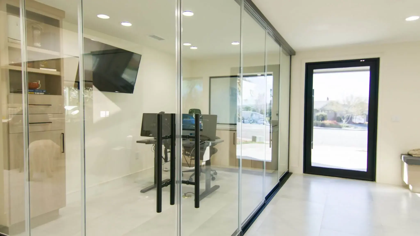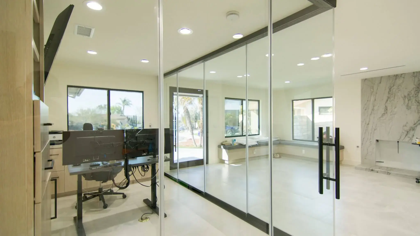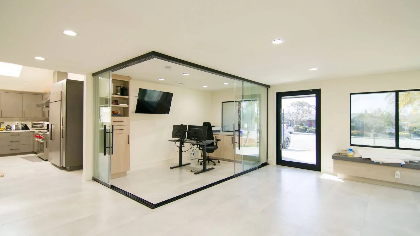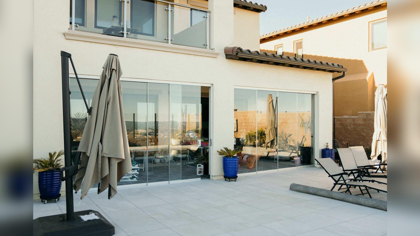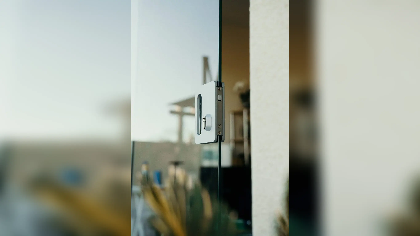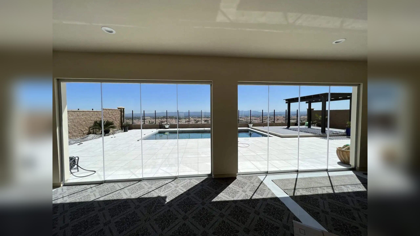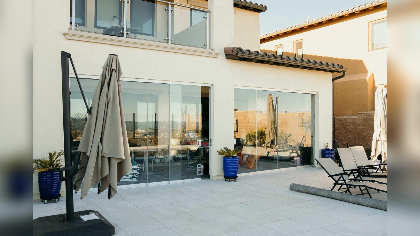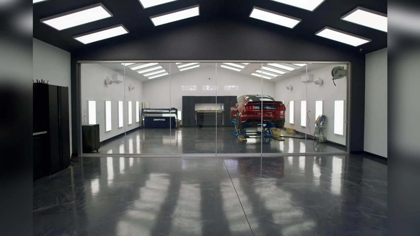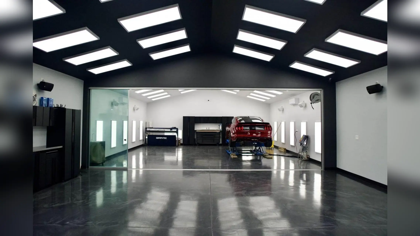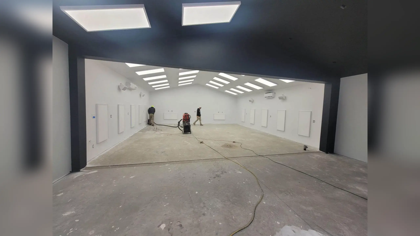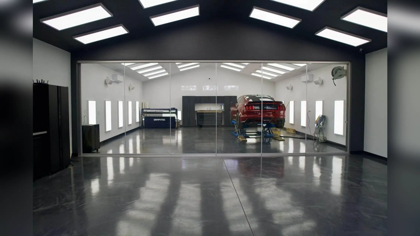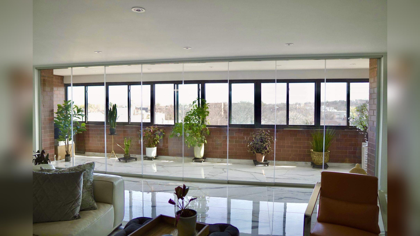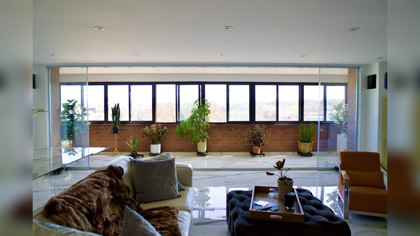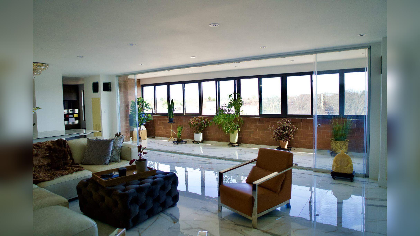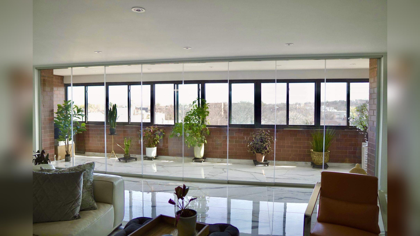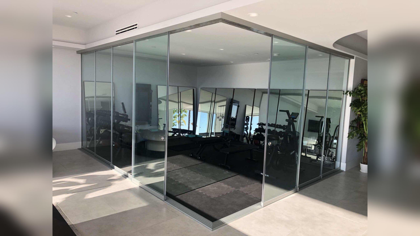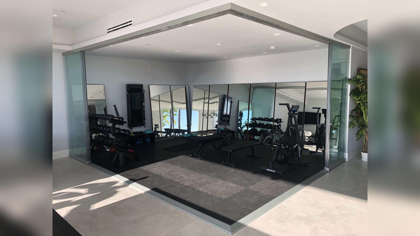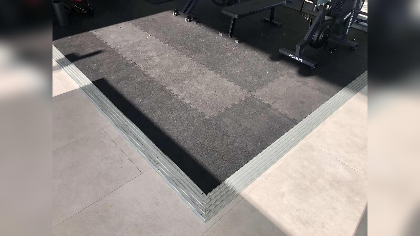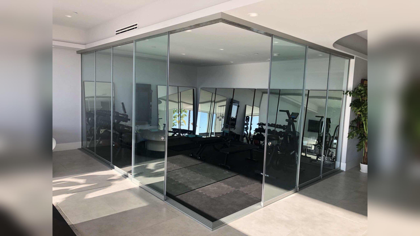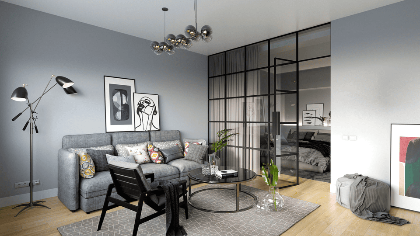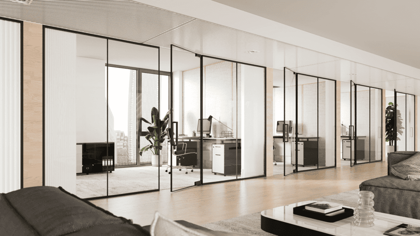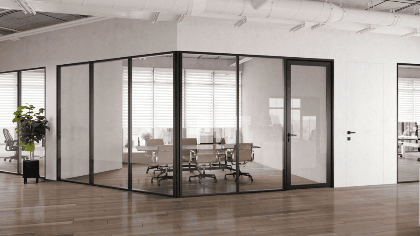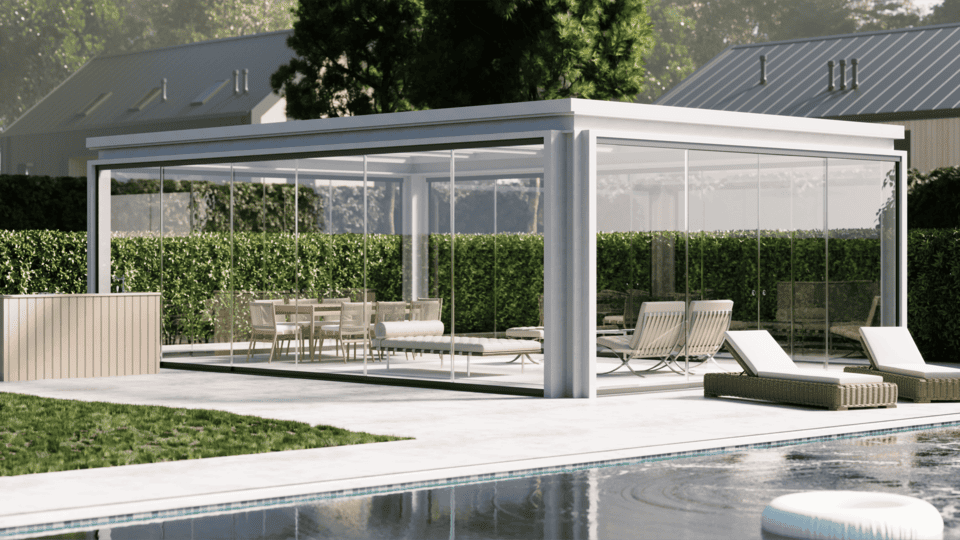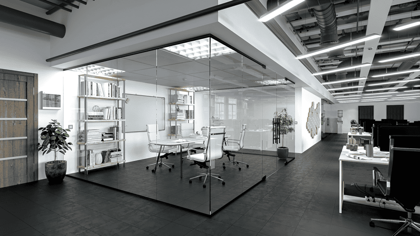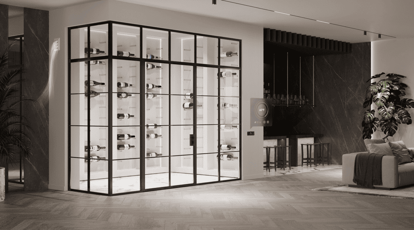Interior Sliding Glass Partition Systems for Open Concepts
Create distinct zones without losing light or visibility. Our interior sliding glass systems provide transparency, sound control, and a clean, modern aesthetic. Ideal for open-plan offices, conference rooms, or shared workspaces, these sliding glass walls allow spaces to be divided and connected easily. Each glass slider panel operates on precision-engineered tracks for smooth, quiet movement, ensuring long-lasting performance and minimal maintenance.
Our systems also offer optional privacy solutions, such as frosted sliding glass panels or integrated screens, making them adaptable to a variety of work or home needs.
Exterior Frameless Sliding Glass Walls for Unobstructed Views
Designed with weather-resistant features, our exterior sliding glass walls seamlessly connect your indoor space with the outdoors. These systems are popular for patios, balconies, terraces, and pool enclosures where uninterrupted views and natural light are desired. The frameless sliding glass design minimizes visual obstructions, while advanced seals and insulation ensure protection from the elements.
Crystalia Glass offers frameless double-glazed sliding panels for enhanced thermal insulation, helping maintain indoor comfort year-round without sacrificing design elegance.
Sliding Glass Wall Panels Built for Flexibility
Our sliding glass wall panels are available in multiple configurations: single or multi-panel layouts, stacking systems, and synchronized sliding mechanisms. Whether you're working with a straight-line installation or a custom corner layout, our team will tailor the system to meet your needs.
Features include:
- ADA-compliant low-profile tracks
- Multiple-track options for wide openings
- Flush floor and ceiling mounting for minimalist appeal
- Custom finishes and hardware selections
Choose a sliding glass wall system that not only looks stunning but also enhances how your space functions.
Residential and Commercial Sliding Glass Wall Solutions
Crystalia Glass offers tailored sliding glass partition solutions for both residential and commercial spaces, ensuring modern design meets high performance. Whether you're creating a stylish open-concept home or optimizing a functional workspace, our frameless sliding glass wall systems adapt effortlessly to any environment.
In residential settings, sliding glass divider residential options include balcony enclosures, living room dividers, or full-wall glass systems that invite natural light and expand visual space. These systems enhance interior flow while offering privacy and flexibility when needed.
For commercial projects, our interior sliding glass wall systems and glass room dividers bring structure to open offices, conference rooms, and collaborative areas without compromising on light or transparency. With customizable panel widths, finishes, and acoustic sealing options, our commercial sliding glass partitions deliver functionality and a polished professional look.
Why Choose Crystalia Glass Sliding Glass Partition Systems?
When it comes to sliding glass wall systems, Crystalia Glass brings experience, quality, and design innovation. Each system is:
Features include:
- Fully customizable in width, height, and panel count
- Built with premium materials and minimalist track systems
- Compatible with screen options for added functionality
- Designed to blend modern aesthetics with practical performance
From consultation to installation, our team works closely with you to ensure your frameless sliding glass wall system is delivered on time and tailored to your needs.
