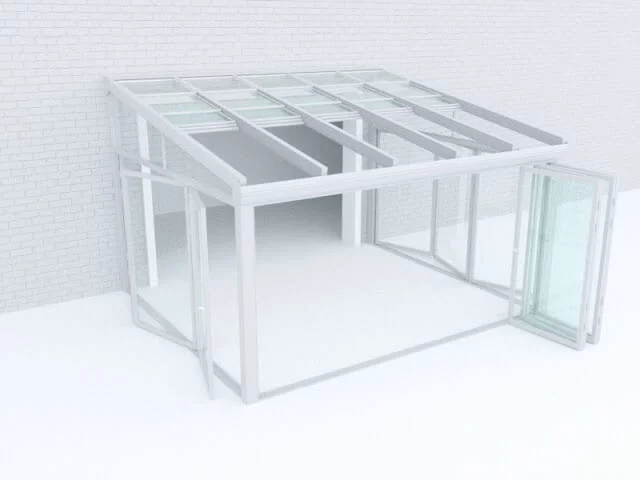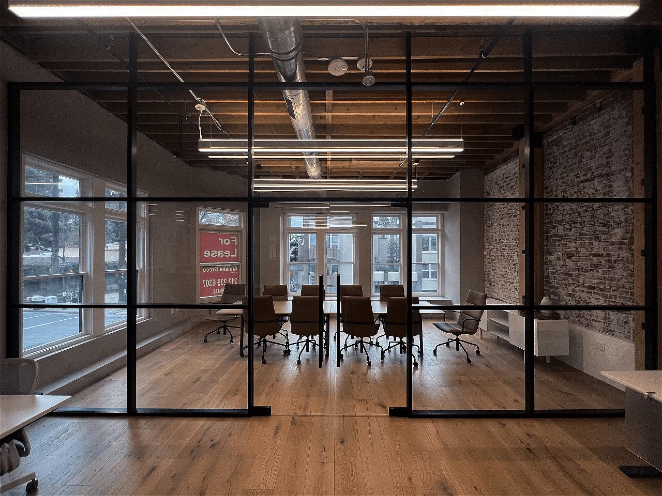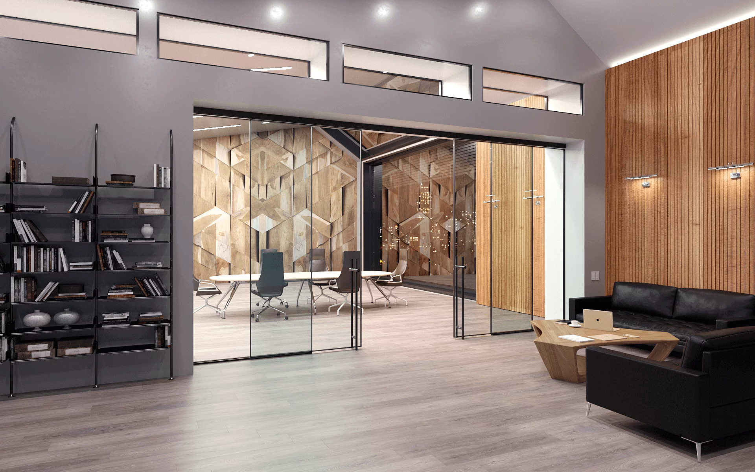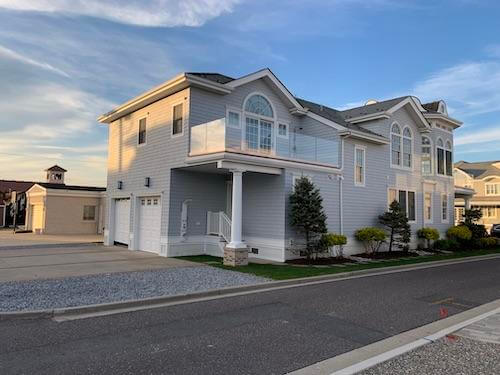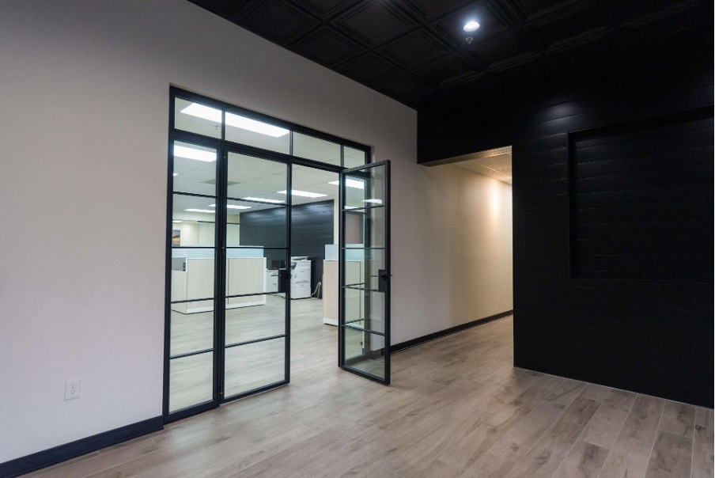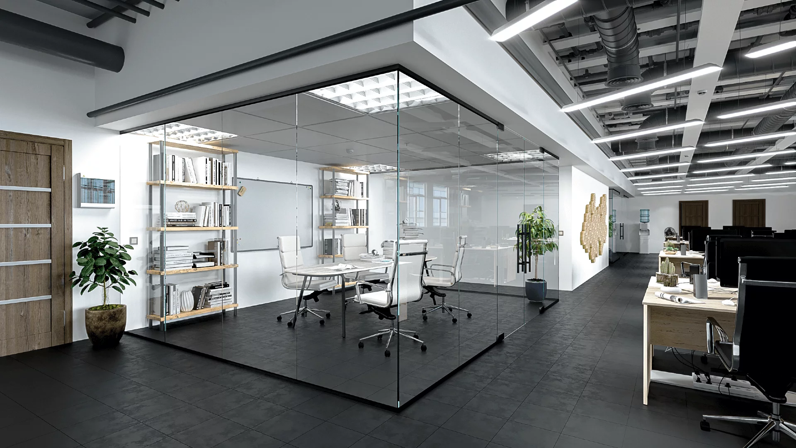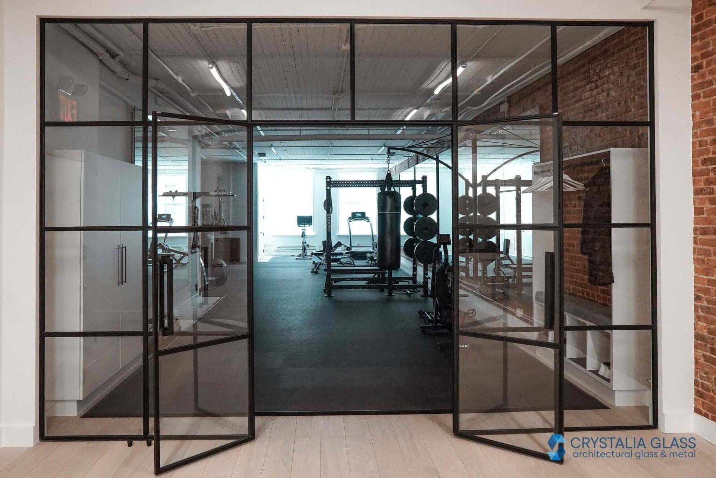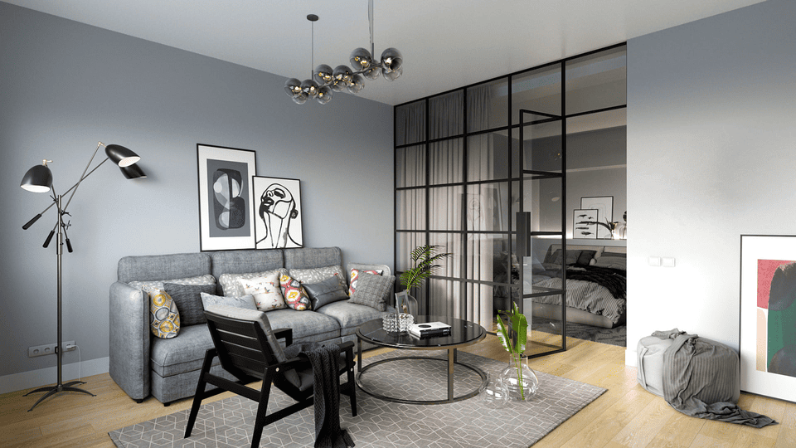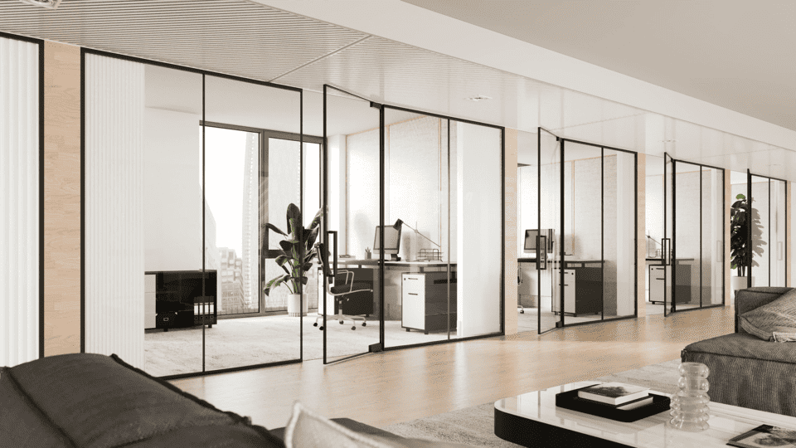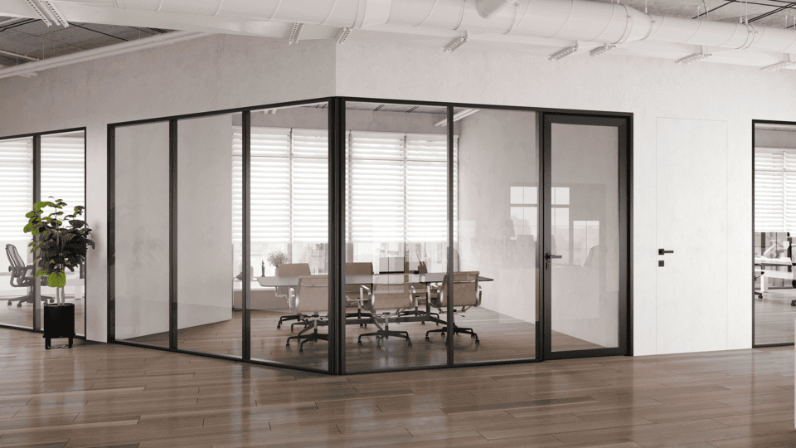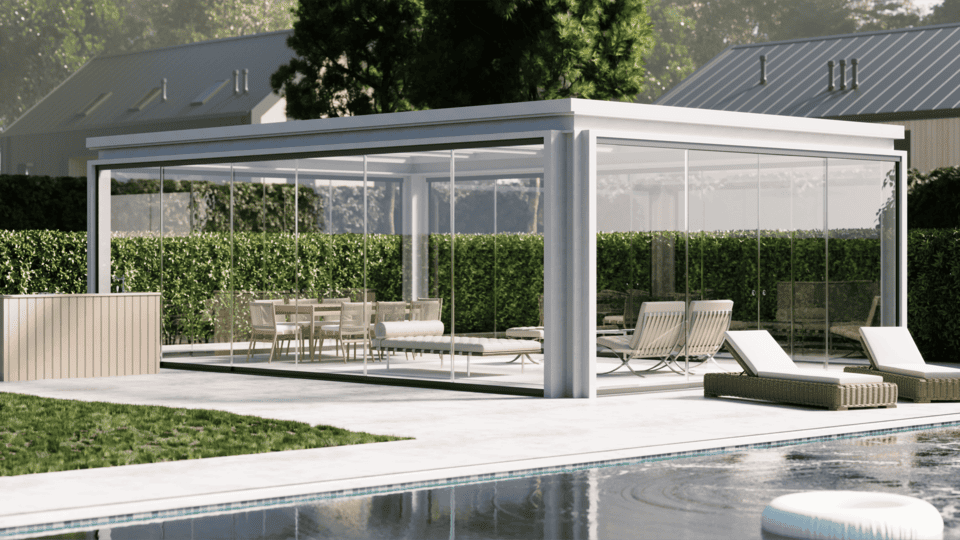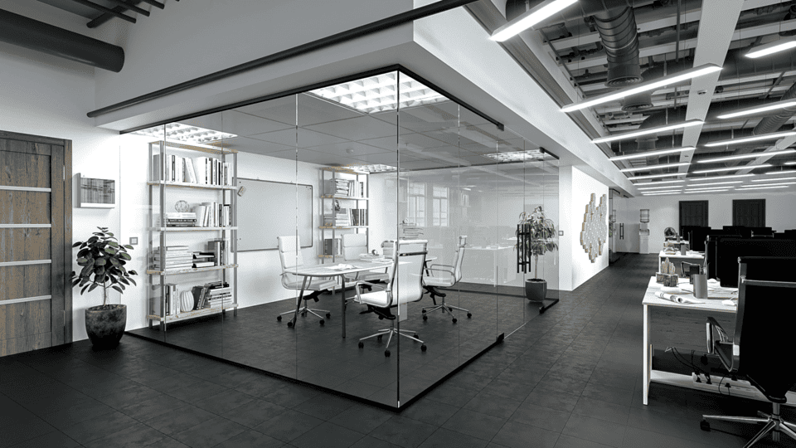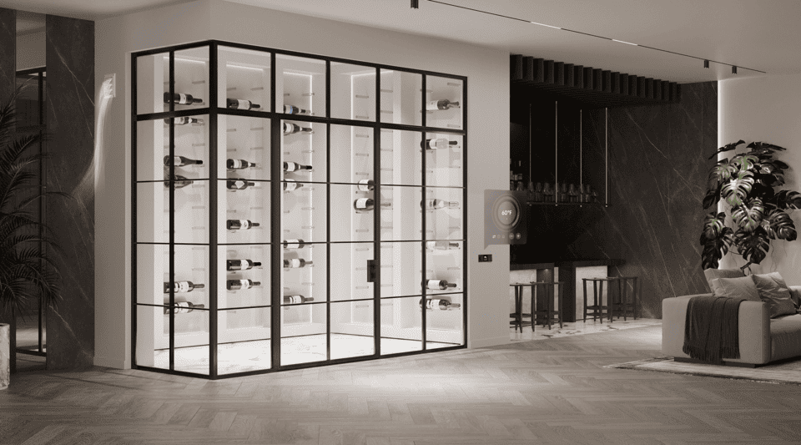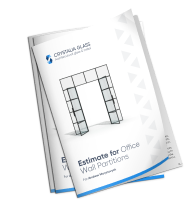The terrace is undoubtedly the most favorite place in the house. How wonderful it is to sit there on a cozy sofa and enjoy the beautiful views of the garden or surrounding area! Eventually, we cannot stand the vagaries of nature and want to close this corner of relaxation from its surprises. Sliding glazing of the porch and terrace is an ideal solution, as due to the variety of options, it allows you to implement almost any idea for the organization of living space.
The most popular types of retractable wall systems are:
– Frameless parallel sliding glass wall system
– Folding glass doors
– Frameless sliding wall system
– Automatic retractable glass wall (guillotine)
Frameless parallel sliding glazing of terraces
This innovative frameless sliding glass wall system appeared on the market not so long ago. The so-called “cold” system is best suited for outdoor spaces, where you do not need to insulate the room. Such a model is aesthetically pleasing, very durable and easy to handle. The main distinctive feature of this sliding glazing is its bottom profile, which is only 11/16” high! It is worth remembering that there is a limit to the height of 11’ and that the doors are moved one after another and stacked at the end of the track at the “parking bay”.
Folding glass doors for terraces
The folding system is an insulated glass wall, which means it is a perfect option for the outside glazing. Their insulated profiles provide 100% soundproof and waterproof protection. The doors are easily opened and allow installation of a lock for security. The rollers of the panels are hidden, and the lower guide can be embedded into the floor. In the open state, it does not interfere with free movement through the doorway.
Frameless sliding glazing of the terrace
Frameless sliding glass partitions are completely transparent; they do not have any frames and crossbars and will decorate any facade. This system does not use insulated units, but tempered high-strength glass of either 3/8” or 1/2” thick and to 9’ high. The principle of operation differs from other systems in the way how glass panels are not fastened to each other and are opened separately, creating a kind of a book in the corner of the guiding track at the parking bay.
Automatic retractable glass wall (vertically extensible automatic system)
This architectural solution is currently gaining popularity and is successfully used for commercial as well as residential premises. Guillotine system allows using insulated units and tempered glass. The mechanism is simple: 2 to 4 glass panels move either upwards or downwards. If the lower panel is fixed, then in the open state it is used as a transparent glass balustrade. The automatic glass wall is controlled with a single press of a button. The electric drive is hidden in the upper profile, which creates an unconstrained and sleek look.
