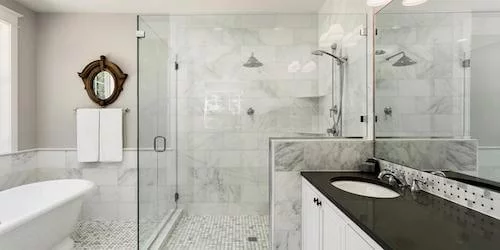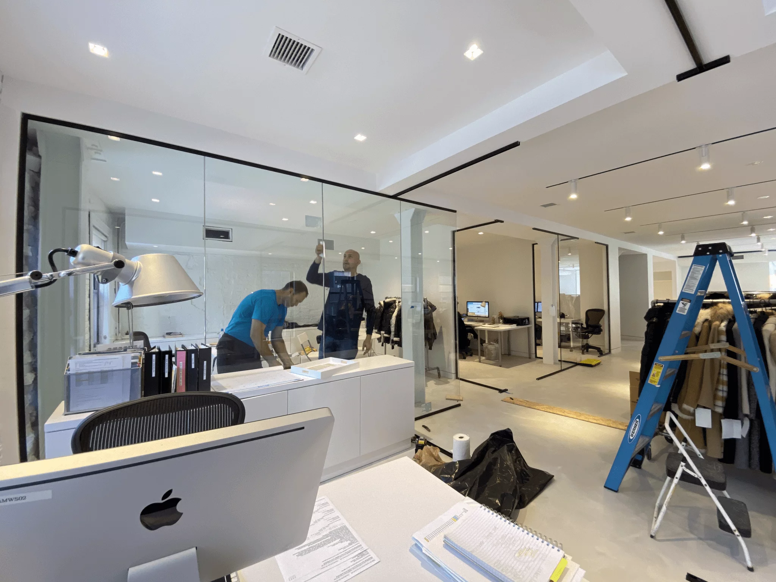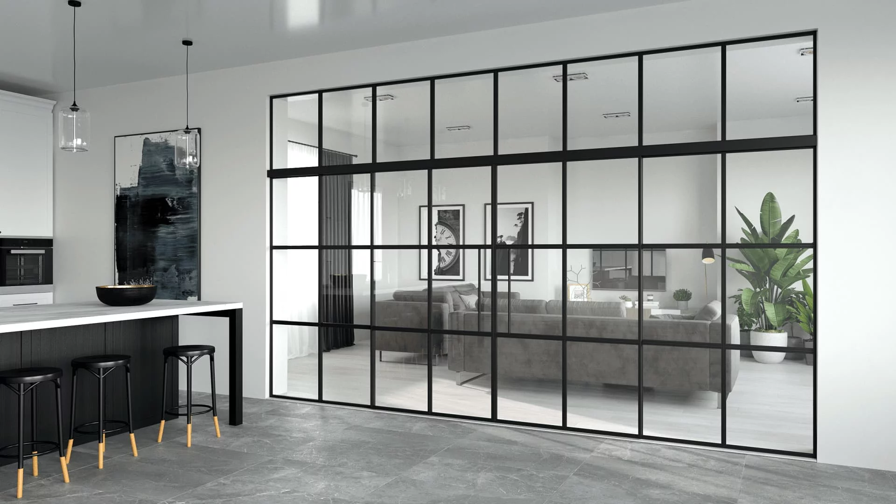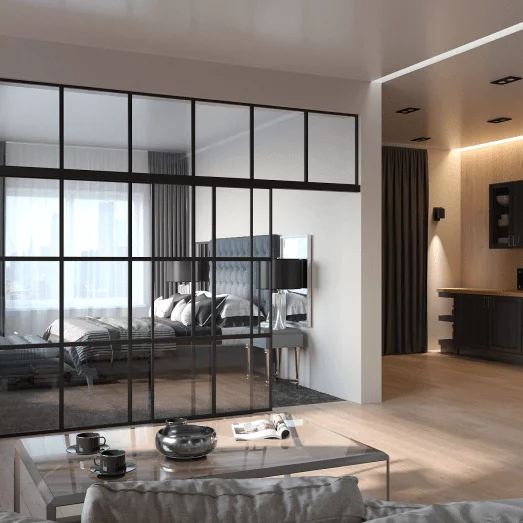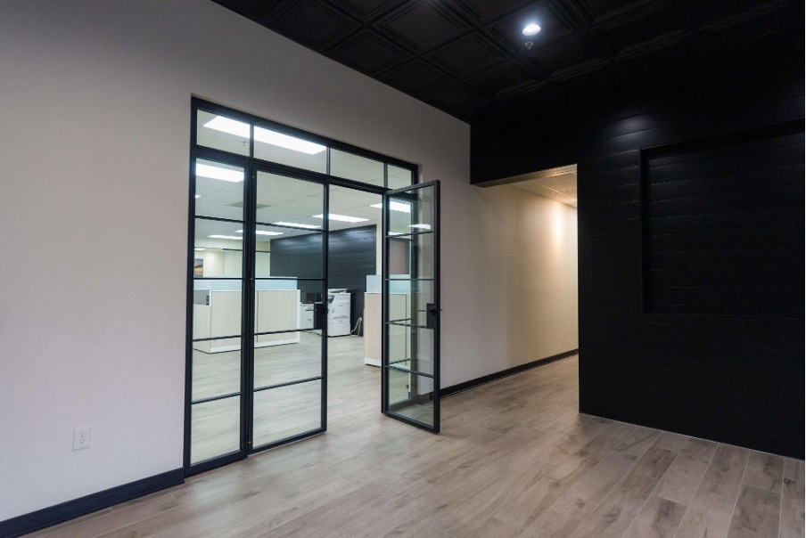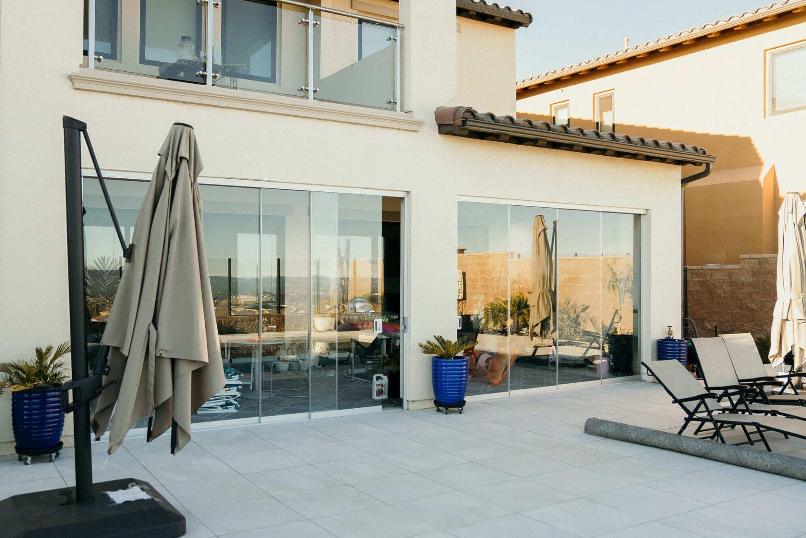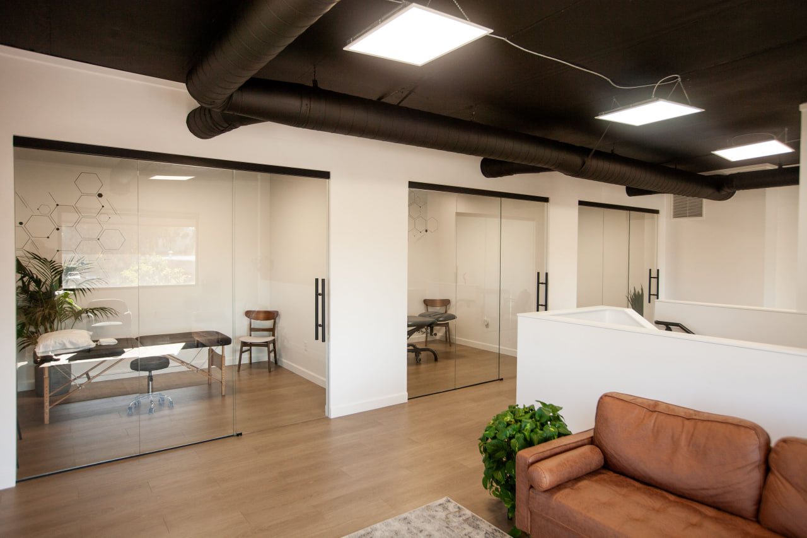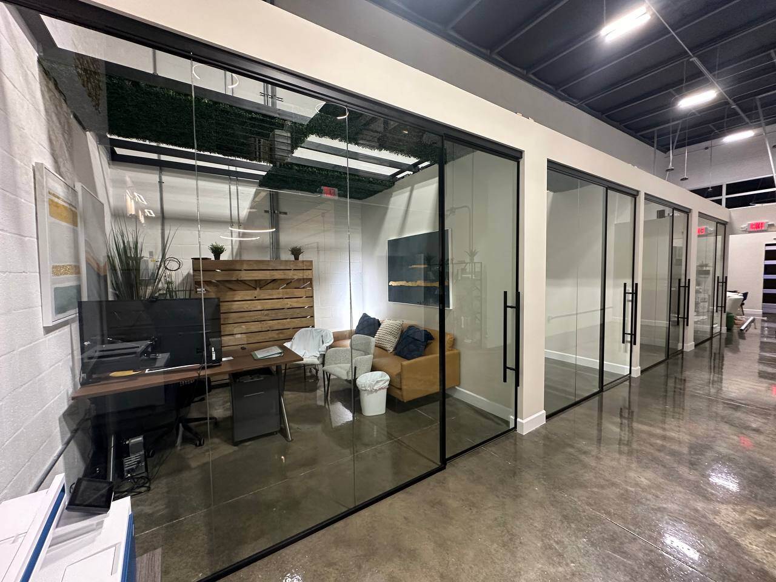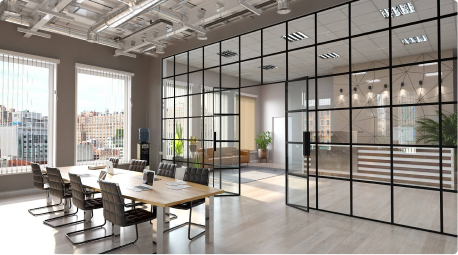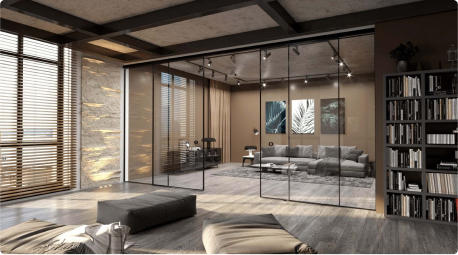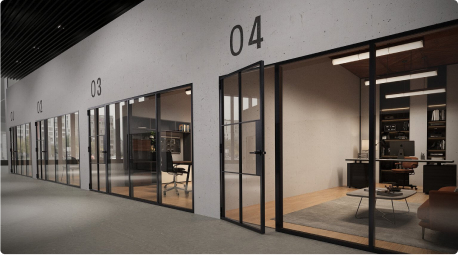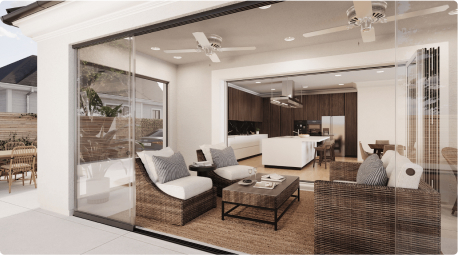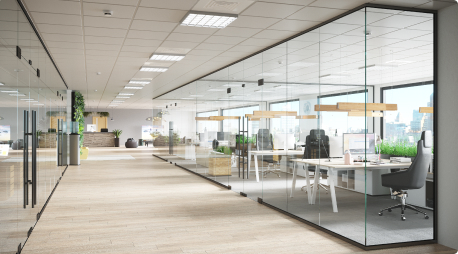Seven out of ten offices in the United States have an open-floor layout, and their owners are now thinking about how to upgrade them to keep their employees safe once they return. Though returning to the same buildings, employees should understand that they will not be able to resume their regular routines and will have to adapt to new safety requirements. The new office design should not only introduce but enforce these new safety guidelines to keep offices secure and healthy.
We have collected design ideas to help offices reconfigure to the new requirements without exorbitant expense.
Main challenges
At the moment, absolute safety is unreachable and is more about giving people peace of mind about their well-being at work. Still, it is not the time to go with your gut when reconfiguring an office.
Fortunately, interior designers are relying on multiple studies on flu to learn how to make open plans less hospitable to viruses. The main principle is limiting physical contact between employees to prevent airborne spread. This can be achieved by upholding at least 6-foot distances between people, keeping spaces from becoming overcrowded, and avoiding such social interactions as handshakes and hugs.
These safety requirements go against human nature, or at least the existing norms of socialization at work, and should be facilitated by the environment as much as possible. The best practices include:
- Putting signs on walls and floors;
- Rearranging furniture and traffic flows;
- Introducing alternate working shifts and staggered start time;
- Limiting the maximum capacity of all shared areas.
From these options, we can conclude that this huge safety challenge can be simplified to the level of a geometry problem.
Solutions for large spaces
Large spaces may seem easier to reconfigure since there is most likely enough space to organize a safe distance of at least 6 feet between desks. But large offices also have their pitfalls. They hold more people, and this can be dangerous because of multiple high-touch surfaces (door handles, for example) and high traffic areas.
While replacing door handles with low-touch (or more costly touchless) door-opening solutions is an easy transformation, organizing office traffic may become a real challenge. Usually, high-traffic areas include busy routes to shared facilities or a particular workstation. To optimize such areas, one has to do the following:
- Remove dead-end (Desks and equipment should be moved from walls and windows);
- Widen the space between rows of desks;
- Organizing one-way traffic flows to and from each particular workstation and shared facility;
- Mark all busy areas (You can recognize them by slightly worn flooring) as one-way zones.
Of course, not all spaces allow for such comprehensive transformation but creating even small looping paths reduces the risk of violating the 6-foot safe zone of any particular employee. Additionally, corporations may consider setting up additional offices to accommodate all their employees in a safe way.
Solutions for smaller spaces
Small and average-sized spaces may or may not be able to organize a safe distance between all their employees’ desks. Still, here are some options for keeping people safe:
- Use full-height glass partitions instead of physically spreading people out. This will create the required barrier to prevent the spread of germs and save you precious square footage. Instead of six feet between desks, the partition will only occupy a few inches.
- Another option is alternating shifts. While staggered start times work well when you want to lower traffic flows in the mornings and evenings (both within the building and in the city in general), working in shifts helps control the number of people in the office at any one time.
- One more solution is to help your employees set up their own home offices.
Of course, you can mix these options or choose only one of them (which will respond best to your business needs). Being flexible now also means being cost-effective.
Solutions for shared areas
When it comes to social distancing in shared areas such as kitchens, lobbies, lounges, and meeting rooms, prioritize personal space:
- Estimate the square footage of the space and count how many people can safely occupy it at one time. All the rest of the seats should be blocked off or removed.
- Add signs on the floor measuring 6 feet to remind people about the necessity of social distancing.
- For areas where interactions are unavoidable (reception desks, for instance), install protective plastic barriers or build a more permanent glass partition.
These measures may look strict, or even radical, but these layouts can help create a safer environment.
The bottom line
For corporations, setting up satellite offices may become a better solution than endeavors on reconfiguring the existing space. For small businesses, it may be far more effective to allow some employees to work from home (it may include assistance with setting up a home office). But others can manage to balance between the measures on stagger shifts, physical barriers between workplaces as well as spreading out people in space.
