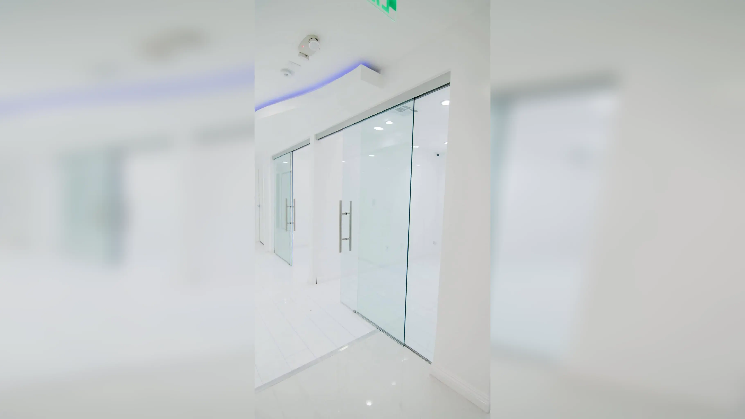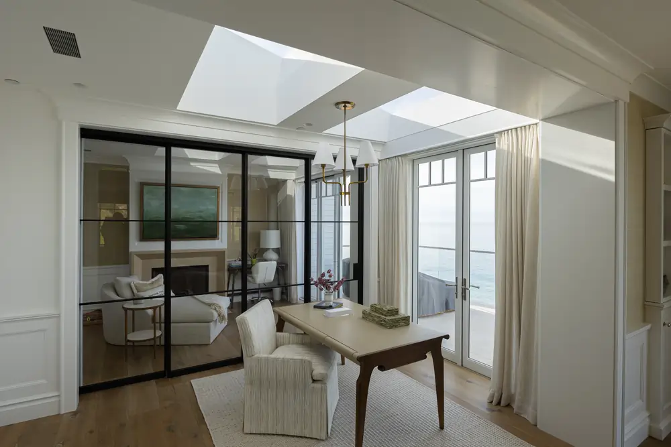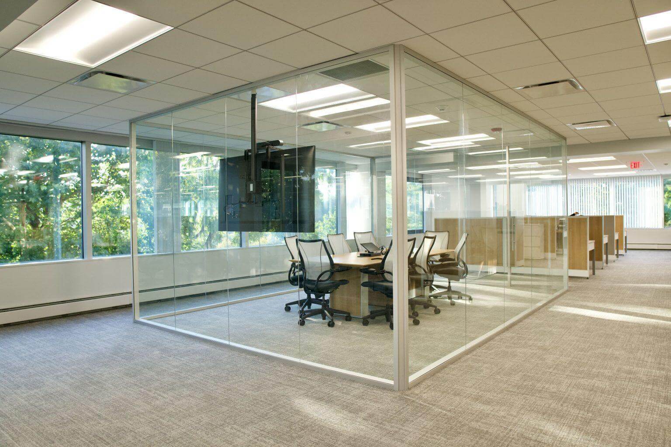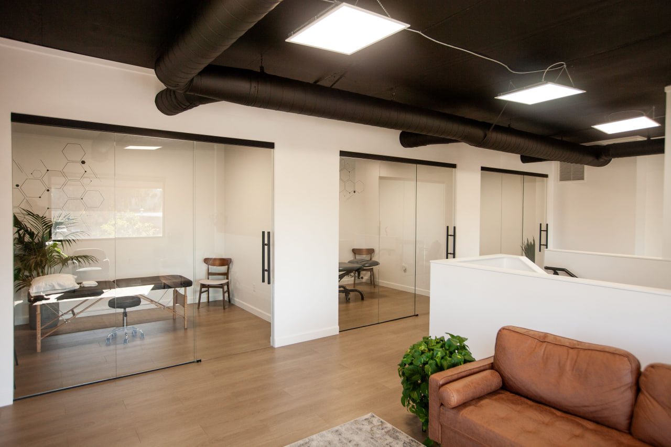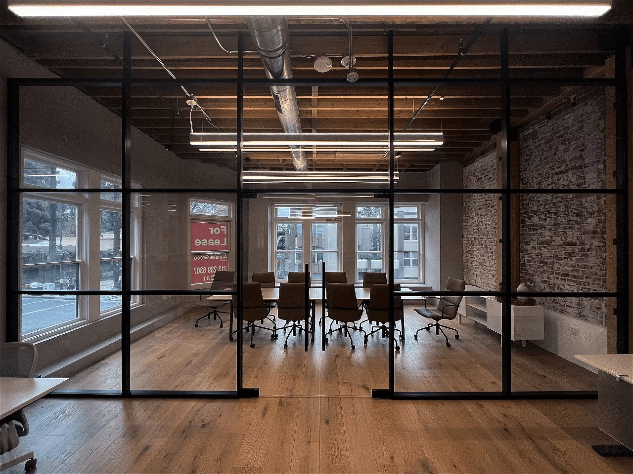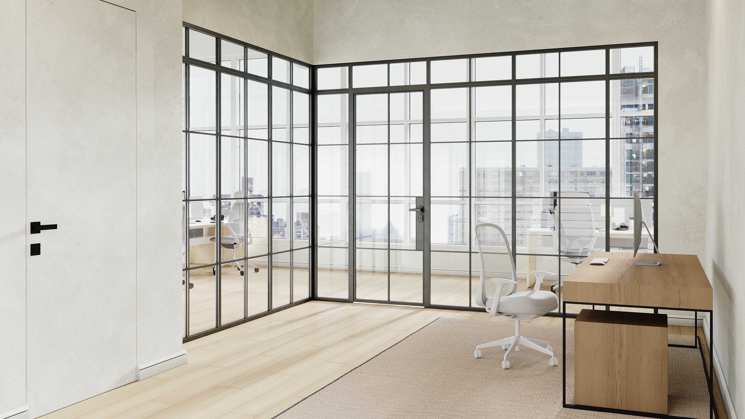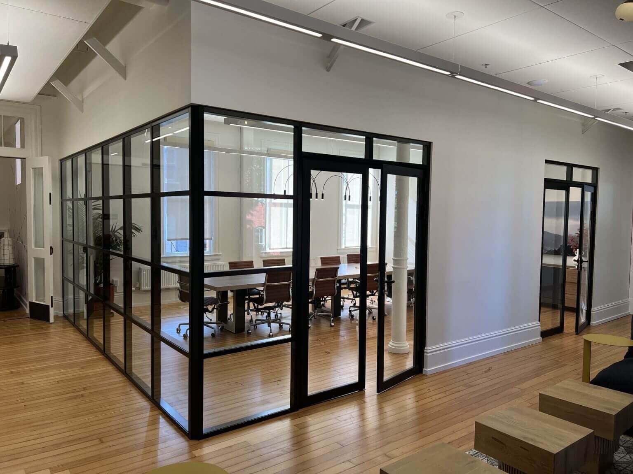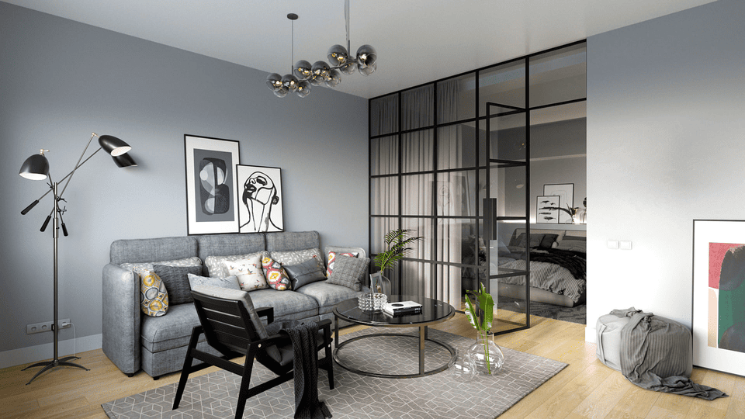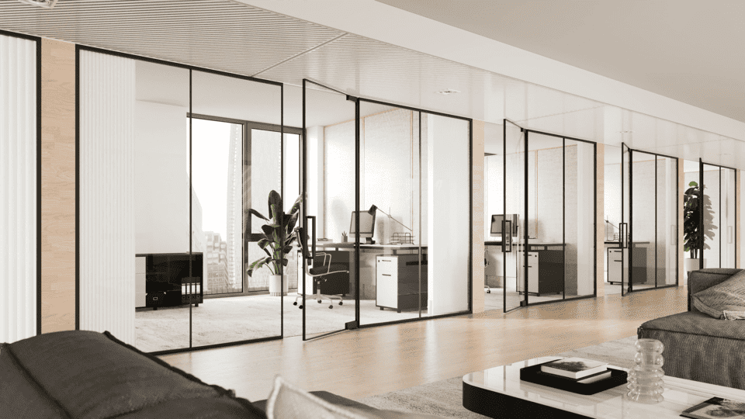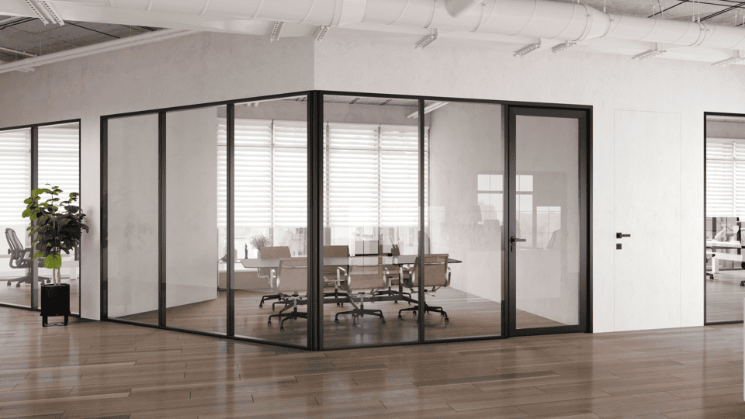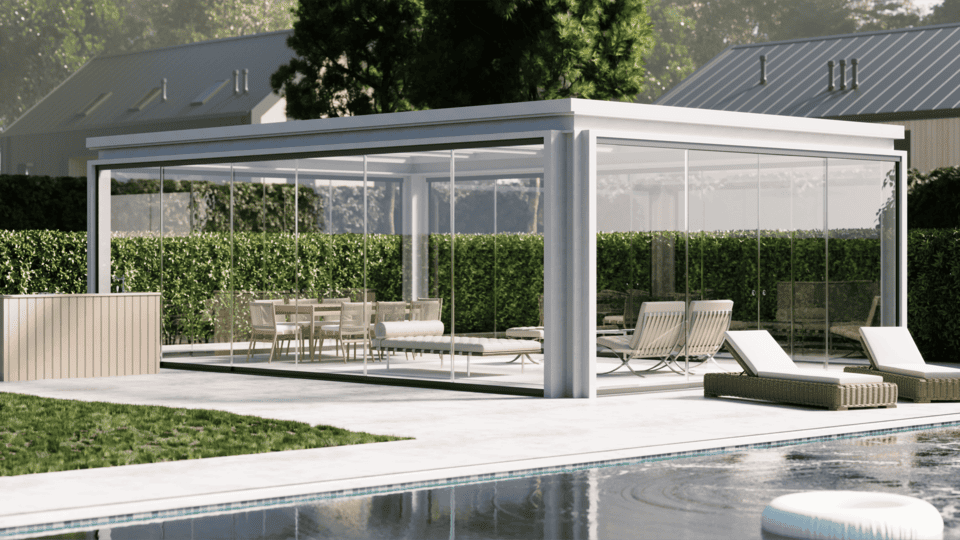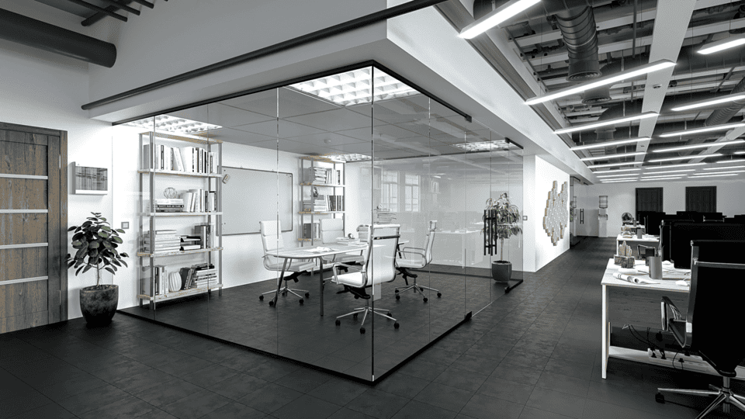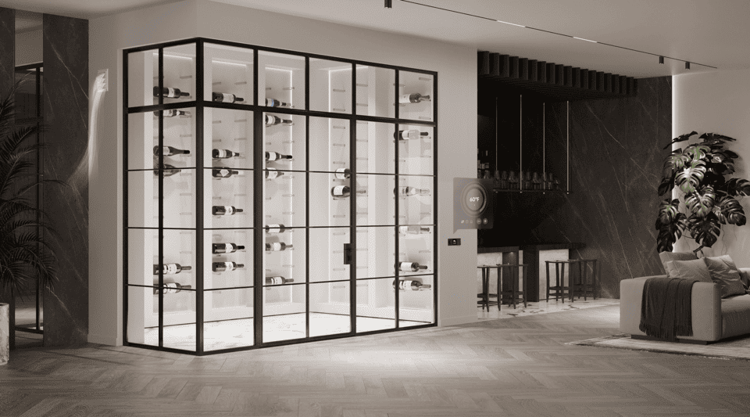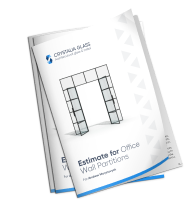Frameless glass office partitions have transformed the design and functionality of modern workplaces. These architectural features replace traditional walls with crystal glass finishes, ensuring openness, diffused illumination, and configurability in layout.
Contemporary companies and architects today turn to frameless glass wall systems to create open, light-filled, and collaborative office environments. From corporate headquarters to shared workspaces, these transparent dividers provide seamless spatial separation without disrupting flow or communication. Whether your goal is to maximize daylight illumination, create private spaces, or encourage an energetic work culture, glass partition walls for offices provide a practical, stylish, and efficient solution.
Key Advantages of Frameless Glass Wall Systems
Natural Light Distribution and Spatial Enhancement
One of the strongest arguments for fitting frameless glass office partitions is that they maximize daylight penetration throughout the workspace. Compared to opaque drywall, glass partition walls for offices offer an avenue for light to travel through the space - cutting electricity consumption and making workplaces appear more expansive.
This benefit proves especially valuable in deep floor plans with limited windows. Glass office wall systems help light circulate freely, reducing eye strain from artificial lighting and eliminating the closed-off feeling of traditional cubicles. Natural light exposure also helps regulate circadian rhythms, leading to better sleep quality and increased alertness during work hours.
Contemporary Design Elements
Aesthetic appeal remains a top priority in office architecture. Frameless glass walls introduce clean lines and understated beauty. They work particularly well for open-plan layouts, offering division without disrupting design harmony or creating visual clutter.
The transparent nature of these systems maintains sight lines across the office while establishing clear territorial boundaries, supporting both individual focus and team connectivity.
Workplace Communication and Team Connectivity
The unobstructed visual field provided by frameless glass office partitions allows managers to monitor team activities without micromanaging, while employees can easily identify available colleagues for quick questions. This design approach reduces the need for excessive meetings and email communications while maintaining appropriate workspace boundaries.
Acoustic Control and Privacy Solutions
Though transparent, glass office wall systems can provide privacy through various design options:
- Privacy films - Frosted or gradient films that maintain light while blocking clear views
- Smart glass technology - Electronically controlled panels that switch between clear and opaque
- Textured glass panels - Etched or patterned surfaces that diffuse visibility
- Strategic placement - Position panels to shield sensitive areas while maintaining openness
- Sound dampening - Additional acoustic treatments for environments requiring strict sound control
A frameless glass office door with frosted treatment, for example, balances confidentiality needs with light access, making these solutions ideal for HR spaces or executive offices.
Design Features and System Specifications
Building Integration and Layout Flexibility
Whether retrofitting an old building or designing new ones, glass wall systems fit nearly any plan. Fixed panes work well for permanent divisions, while sliding panels or pivot configurations make the solution adaptable to changing needs.
Installation teams can work around existing building systems, minimizing disruption to ongoing operations during the retrofit process.
Size, Shape, and Finish Customization Options
Today's glass office wall systems allow extensive customization across multiple elements:
- Height and dimensions - Custom sizing to fit any ceiling height or floor plan configuration
- Hardware finishes - Powder-coated options from matte black to warm bronze tones matching existing fixtures
- Glass treatments - Etched company logos, decorative films, or gradient patterns for branding
- Tinting options - Subtle bronze or gray tones to dramatic colors complementing specific design schemes
- Panel configurations - Fixed, sliding, or pivot arrangements based on space requirements
These customization options ensure the glass systems enhance rather than compete with existing architectural elements.
Durability and Low Maintenance
Tempered or laminated safety glass combined with aluminum and steel hardware gives frameless glass office partitions excellent resilience. Regular cleaning with standard glass cleaners and occasional lubrication are all that's required to maintain long-term performance with minimal ongoing cost.
The initial investment in quality materials pays dividends through reduced replacement needs and consistent performance over many years.
Professional Installation Guidelines
Project Planning and Site Evaluation
Installers assess site conditions, traffic flow, and structural load requirements before building a frameless glass partition wall system. These preparations ensure optimal layout and safety while accounting for factors like building settlement and temperature expansion.
Proper planning prevents future alignment issues and ensures the glass partition walls for offices will function effectively within the specific environment.
Implementation Timeline and Quality Standards
Most installations take 3–5 business days, depending on project complexity and size. Teams follow strict protocols throughout the process:
- Site protection - Cover floors and furniture to prevent damage during installation
- Precise measurements - Double-check all dimensions before cutting or mounting
- Secure anchoring - Use appropriate fasteners for specific wall and ceiling types
- Panel alignment - Ensure perfect vertical and horizontal positioning for smooth operation
- Hardware adjustment - Test all moving parts and adjust for optimal performance
- Final inspection - Verify all safety standards and operational requirements are met
These systematic steps ensure long-term stability and professional results.
Practical Implementation Strategies
Balancing Open Areas with Private Zones
Frameless glass office partitions divide areas without visual isolation, allowing spaces to breathe while supporting function-based zoning. Add frosted or gradient films for additional privacy control in open-plan layouts while maintaining the light and spacious feeling that solid walls would eliminate.
Smart Technology Integration
Some companies integrate whiteboard films or smart glass technology into their glass office wall systems, making partitions interactive, writable, or adaptable to changing light and privacy conditions. These features transform static dividers into functional tools that support daily operations.
Optimizing Natural Light While Maintaining Confidentiality
Strategically placed glass partition walls for offices allow workspaces to retain daylight access while shielding sensitive zones from exposure. This balance benefits both design aesthetics and user comfort, particularly important in professional environments requiring confidentiality.
Industry-Specific Applications
Tech Startups and Creative Agencies
These fast-paced industries favor frameless glass office partitions that create open, collaborative, and transparent environments. The systems reflect innovation values while providing the flexibility these companies need for project-based work and team formation.
Law Firms and Consulting Offices
Professional services also benefit significantly from glass systems. A frameless glass office door with frosted glass balances natural light access with confidentiality requirements - essential for legal or consulting firms managing sensitive client discussions.
Educational and Healthcare Environments
Schools and clinics now use glass partition walls for offices to open learning or treatment zones while preserving hygiene standards, visibility, and operational control. Glass office wall systems offer safety and easy cleanability essential for public environments.
Coworking and Shared Spaces
Frequent layout changes are no issue with frameless glass office partitions. Operators can adapt walls as membership needs evolve without major renovations, making them ideal for flexible workspace models and even residential or home-office applications.
Advanced Applications and Strategic Benefits
Glass office wall systems work excellently for conference rooms that convert into lounges or multipurpose meeting spaces. Their transparency keeps energy levels high while providing effective zoning for different activities.
Employee Wellness and Environmental Psychology
Research consistently links daylight exposure to improved well-being. Offices using frameless glass walls reduce dependence on fluorescent lighting, which can cause headaches and fatigue. The visual connection to outdoor views, even indirect ones, helps reduce stress hormones and mental fatigue throughout the workday.
Environmental Responsibility and Green Building Standards
Glass systems offer environmental advantages as recyclable materials, unlike traditional drywall construction. Combined with low-emission adhesives and reusable mounting systems, they support green building certifications like LEED or BREEAM while advancing corporate sustainability goals.
Corporate Identity and Visual Branding
Custom films, etched logos, or color-matched frames on frameless glass office partitions can reflect company branding and culture while enhancing architectural elegance. This approach helps create distinctive workplace environments that support employee engagement and client impressions.
Long-term Investment and Business Scalability
For growing businesses, glass partition walls for offices are future-proof investments. Modular sections make moving, adding, or removing divisions straightforward - eliminating the need for full reconstruction projects. Their adaptability and long-term return on investment make frameless glass wall systems a smart strategic choice for organizations expecting change.
