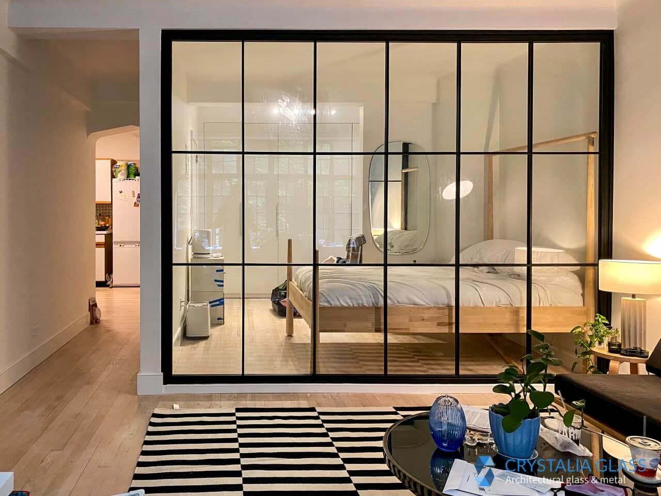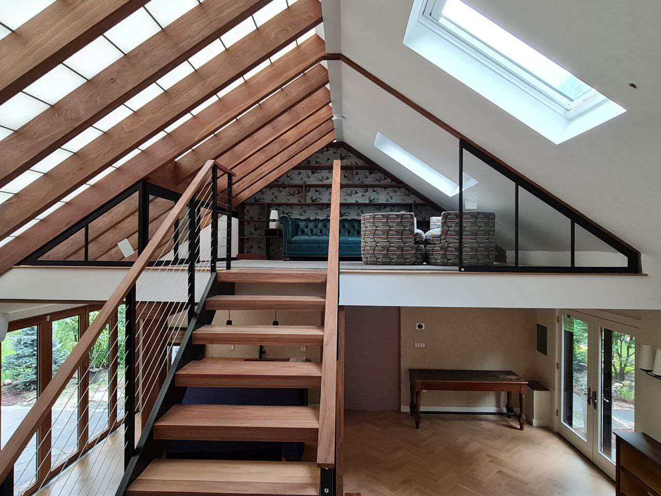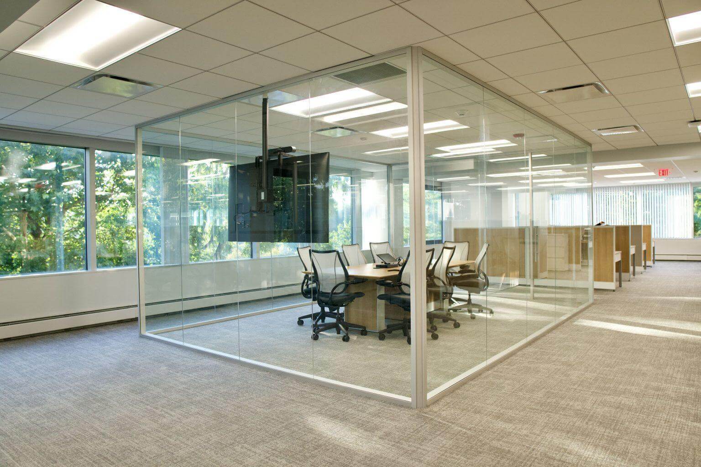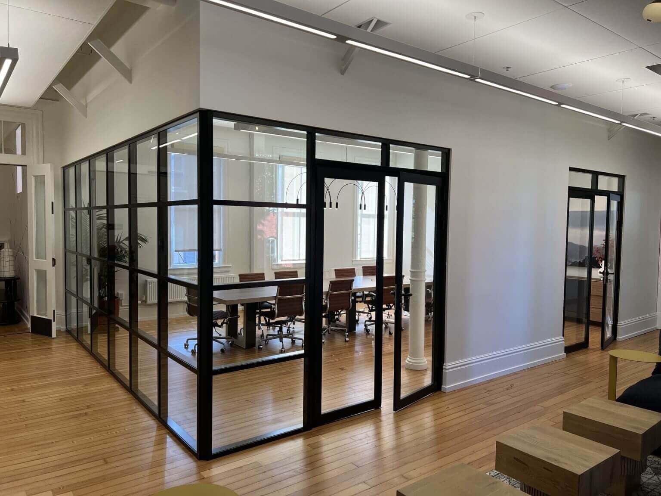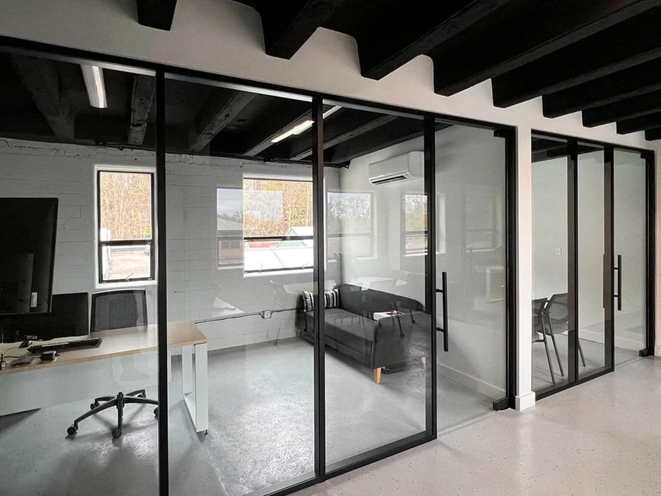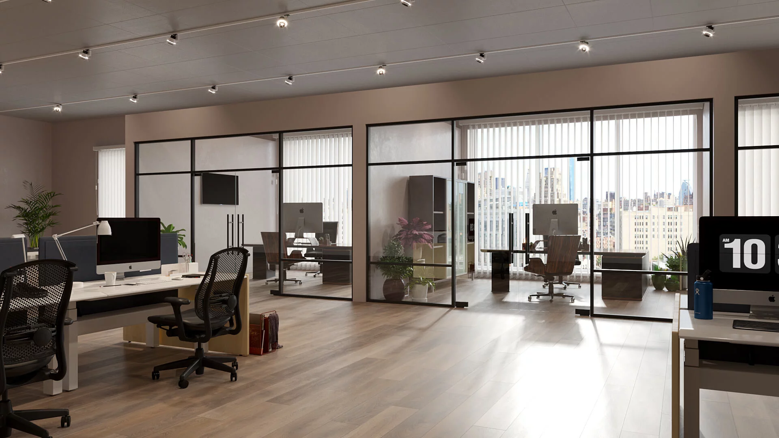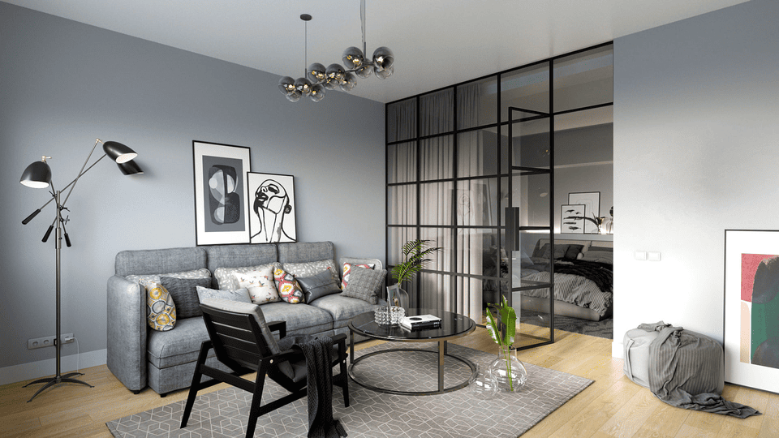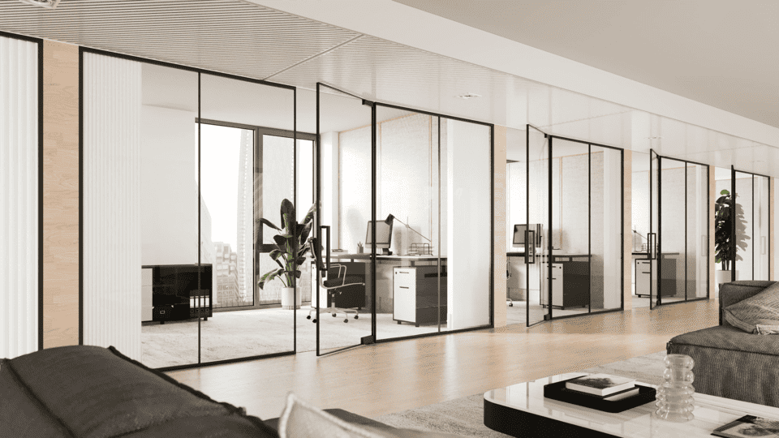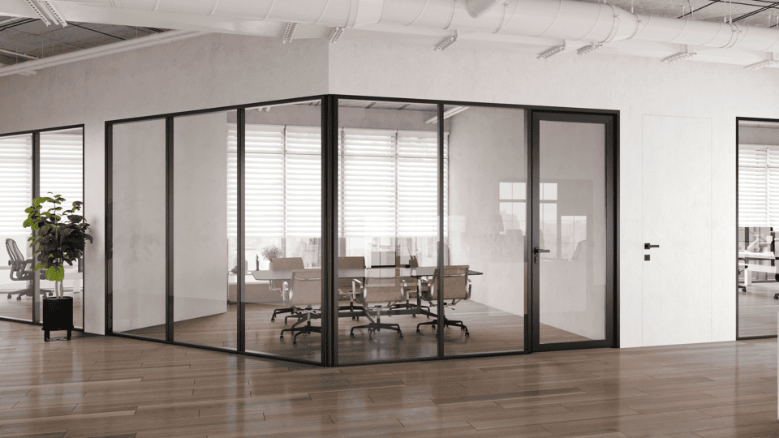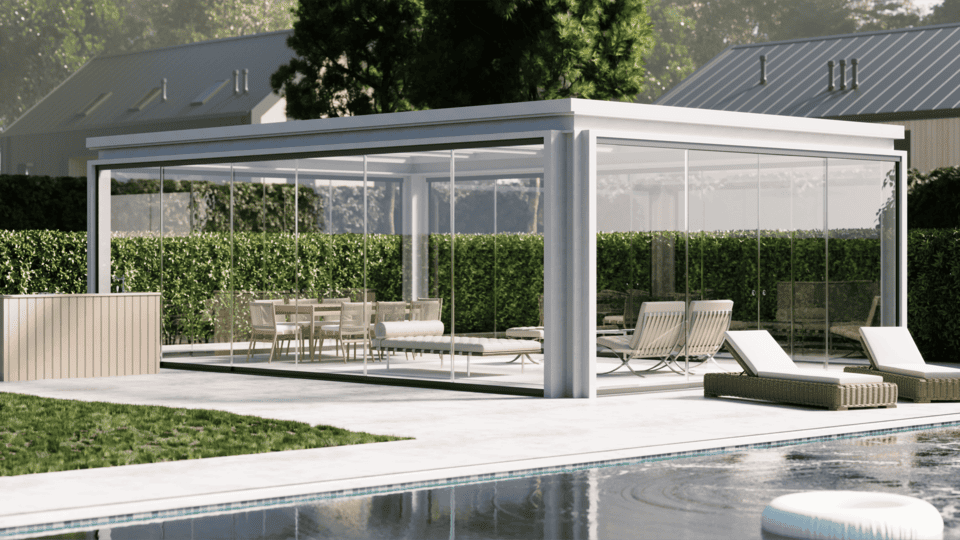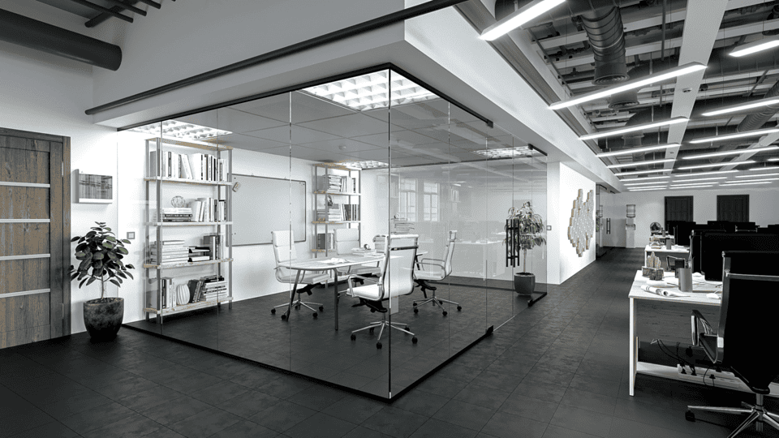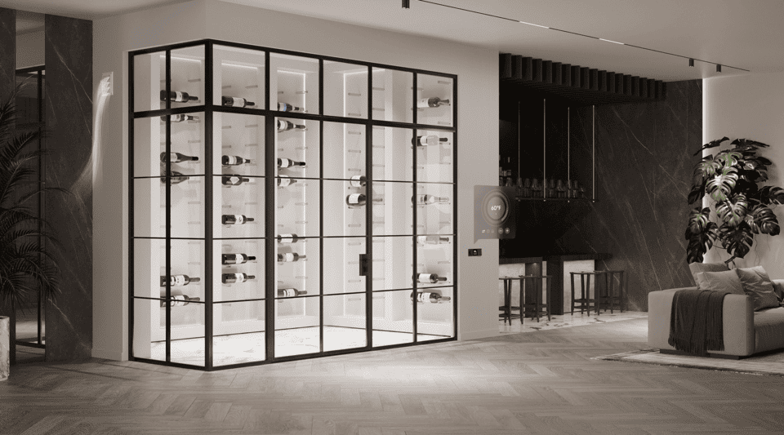Lofts always feel a little larger than life - high ceilings, exposed textures, long sightlines that let your eye wander from corner to corner. It’s part of their charm. And yet, living in a single open shell can feel chaotic: bedroom blending into living room, office dissolving into kitchen, sound bouncing everywhere.
Glass partitions solve that tension without ruining the magic. They create real, functional rooms while letting daylight move freely through the loft. Privacy becomes softer, sound becomes manageable, and the space finally feels intentional - not divided, just better defined.
The Benefits of Glass Partitions in Loft Spaces
A true loft is defined by scale - the height, the raw textures, the uninterrupted volume of the room. That generosity is its charm, but it can also feel unfocused until you begin shaping it. Glass partitions step in gently: they draw boundaries without shutting anything down, and let the light keep moving across the room like nothing ever changed.
What they add to a loft instantly:
- zones without heaviness
- privacy without blocking light
- quieter spaces for working or resting
- architectural rhythm that feels intentional
- flexibility to reshape the layout over time
And because steel or aluminum frames stay slim, the partition behaves like a line in a sketch - present, but never overpowering the space.
Design Ideas for Modern Lofts
Lofts aren’t just rooms; they’re canvases. Their scale invites experimentation, and glass partitions adapt beautifully to almost any mood. You can build calm, minimal structures with only a single vertical line, or lean into that industrial rhythm with mullions that echo the building’s original architecture.
Popular loft layouts include:
- Glass home office cubes: quiet, private, still visually open
- Partial-height room dividers: structure without confinement
- Full-height partitions with doors: private bedrooms, guest spaces
- Sliding glass walls: flexible boundaries for dining + living areas
These choices let you sculpt space the same way light sculpts a room at different times of day - subtly, beautifully, never abruptly.
Enhancing Light and Space with Glass Solutions
Lofts live on light - it’s what gives them their calm, buoyant energy. Tall windows, exposed textures, open ceilings: everything is designed to let daylight travel as far as it can. Add a solid wall, and that movement stops. Add a glass partition, and the light simply changes direction, slipping past the frame in long, uninterrupted lines.
Sometimes it does more than pass through - it amplifies. Glass reflects soft daylight across the room, fills the deeper zones of a loft, and smooths the shadows that make large spaces feel heavy. What begins as a divider ends up behaving like part of the architecture itself, shaping how the room breathes and how the space feels throughout the day.
Privacy Solutions Without Sacrificing Openness
Privacy in a loft is a delicate balance. You want separation, but not the heaviness that comes with drywall. This is where glass excels - finishes like frosted, reeded, tinted or low-iron glass allow you to choose exactly how visible or secluded each space feels.
A bedroom becomes calmer.
A home office becomes focused.
It’s privacy designed with respect for the loft’s original openness.
Acoustic Performance in Loft Interiors
Perfect silence isn’t the goal - balance is. With the right combination of laminated glass, sealed frames, and full-height doors, sound levels soften noticeably. Conversations become quieter, echoes reduce, and workspaces feel grounded without losing the visual connection to the rest of the loft.
In many lofts, this subtle acoustic shift is what makes the space finally “livable.”
A Practical Way to Shape the Space - Without Losing It
Glass partitions make lofts feel intentional. They allow you to build smaller zones - sleeping, working, resting, cooking - while keeping the overall openness intact. The structure becomes part of the design, not a compromise within it.
If you’re reshaping a loft and want to see how a glass partition could live inside it, share a photo or a simple floor plan - we can sketch a quick concept to help you feel the space before anything is installed.
