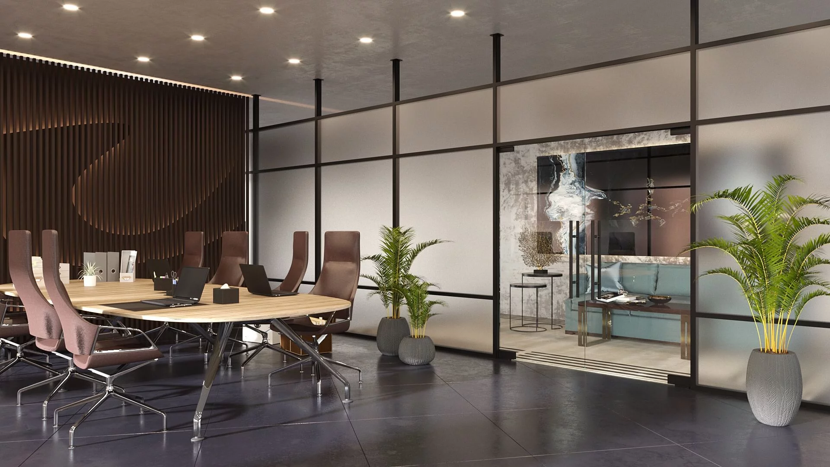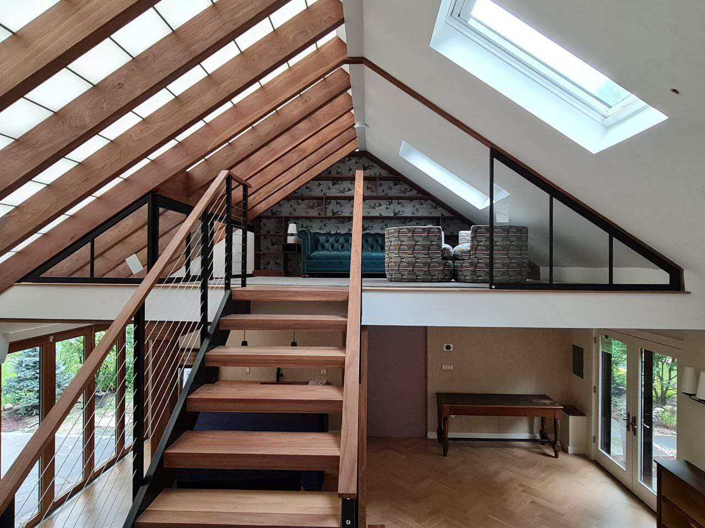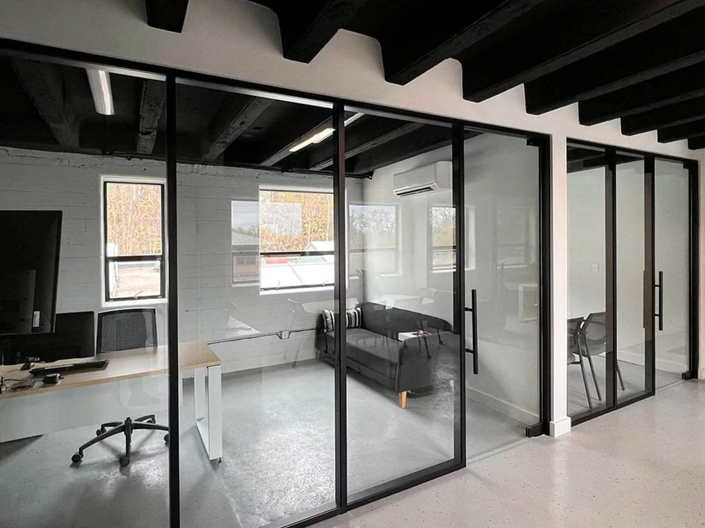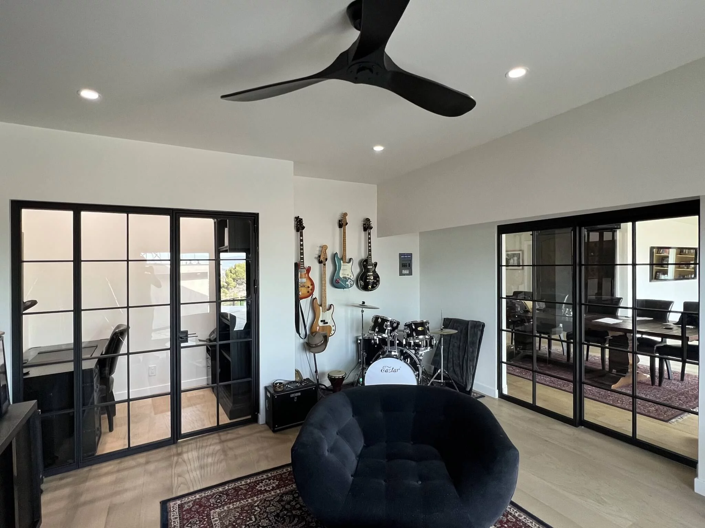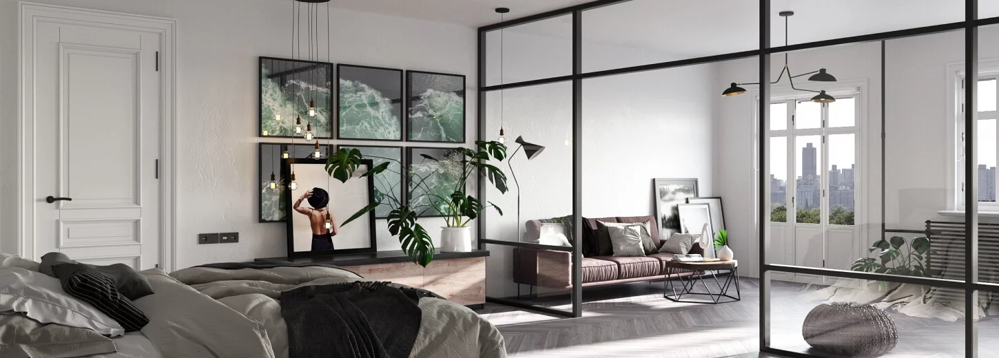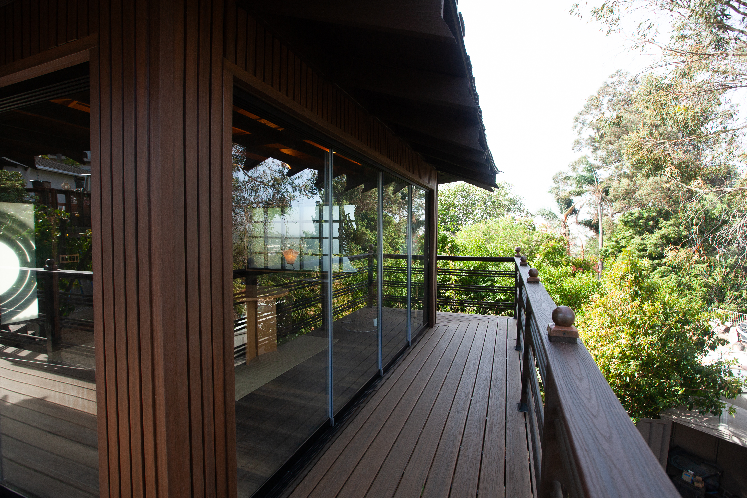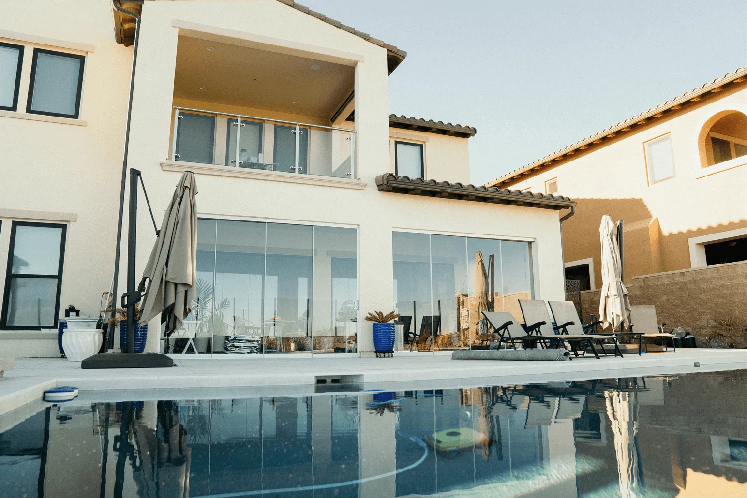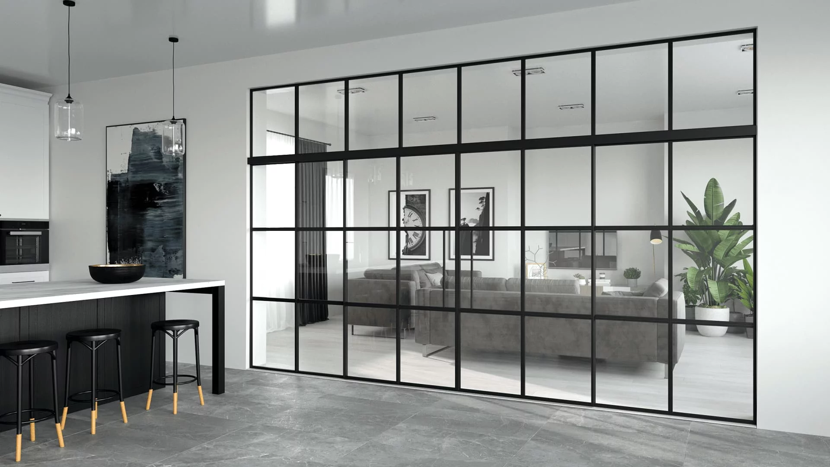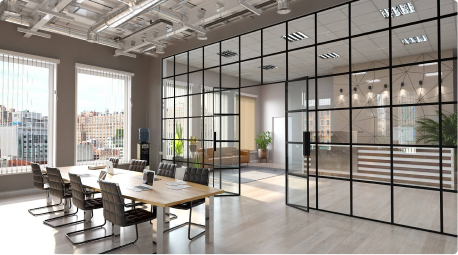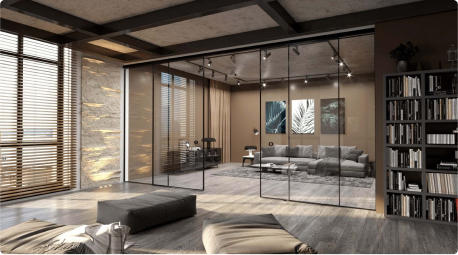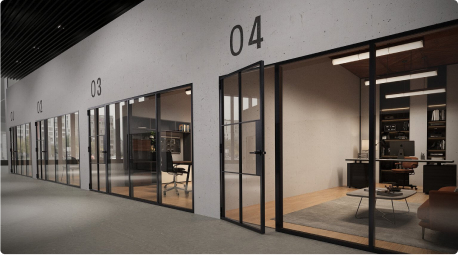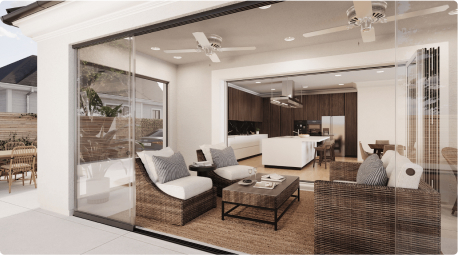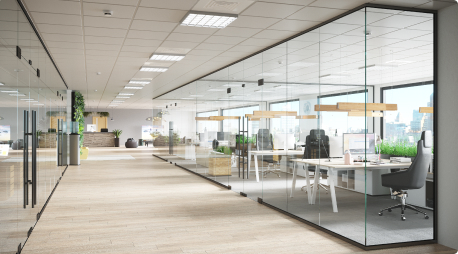The pandemic has shifted the focus from lower costs and teamwork in open layout offices to people’s safety and, as a bonus, people’s comfort at work. Companies with open office floor plans have no choice but to adapt to the new reality. Let’s see what should be changed.
Rethinking the open office concept
Open concept offices still look attractive to many employers: they are budget-friendly, full of light, flexible, and supportive of open communications. Most employees see the open space workplace rather differently: they consider them to be noisy and distracting. The pandemic has encouraged both sides to take steps toward each other. Business owners and managers have to comply with new safety requirements, and employees themselves are much more eager to work among other people after long periods of lockdown and working from home.
Social distancing at work can be implemented in multiple ways, from revising the seating layouts to introducing working shifts. We will not discuss possible partitioning configurations, since they depend greatly on the shape and size of a particular office. Instead, we will show you how partitioning solutions can help you make the most of the available space even under the social distancing restrictions.
Let’s have a closer look at three workable solutions for open offices: individual screens, full-height glass partitions, and safe hardware.
Screens between workplaces
For people working in open offices, it is more difficult to reduce interactions with their colleagues and maintain the required physical distance of 6 feet. This is especially true for offices with close or congested workplaces.
The minimum that must be done in such conditions is installing personal protective screens. Such screens come in two variants: desk mounted screens and freestanding screens. They can be made either of glass or plastic: both the materials are easy to clean.
Full-height glass partitions
There is a more strategic and efficient way to keep people physically separate from each other. Using floor-to-ceiling glass partitions divides up the office space and creates a protective barrier between workplaces without wasting space for keeping the physical distance between them.
Such dividers can be fixed or movable. They can also serve as a temporary solution: during active outbreaks, glass partitions can be easily assembled by one or two people in no time, and later they can be quickly dismantled and removed.
Additionally, using glass partitions allows for increased productivity in the open layout office. Multiple studies show that 2 out of 3 employees prefer not open spaces but cubicles, and therefore only 1 out of 3 feels productive in open-plan offices. Thus, using partitions for safety reasons also enables an individual approach to employees and increases their productivity and their loyalty.
Keeping this in mind, use glass finishes with different levels of privacy, from transparent to translucent to tinted glass. Or choose switchable glass. Floor-to-ceiling glass partitions can supplement open offices with the benefits of the cubicle office design with no remodeling required.
Keep no-touch hardware in mind
Besides limiting physical proximity, there is one more concern regarding employees’ wellbeing in today’s offices. This is reducing the number of touchpoints in buildings. And when it comes to the amount of shared contact (and contamination), door handles are the biggest offenders, especially on highly trafficked openings. However, there are three door hardware options allowing you to mitigate the spread of germs:
- Automatic operators in conjunction with motion sensors allow for opening and closing doors without any touch at all.
- With push-and-pull hardware, one can open the door with a gentle nudge of the hip.
- Arm-operated door handles as well as foot-operated door openers enable a hand-free method for opening doors.
Most of these solutions are affordable for everyone. They can be applied to all existing swing doors in no time. If you are interested in installing full-height partitions with doors, do consider the type of the door you need (it can be either swing or sliding door) and give the advantage to those that can open and close automatically or use touchless hardware.
Open plan cannot remain the same, so let’s change it for the better. Glass partitions make offices more adaptable, provide employees with the privacy most of them want, and with the light and openness all of them need. And the last and most important point, partitioning solutions minimize the spread of infection without taking too much space for organizing social distancing. Stay flexible and safe!
