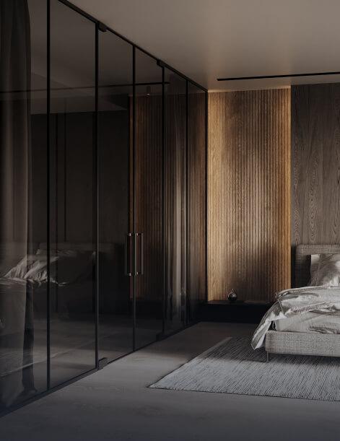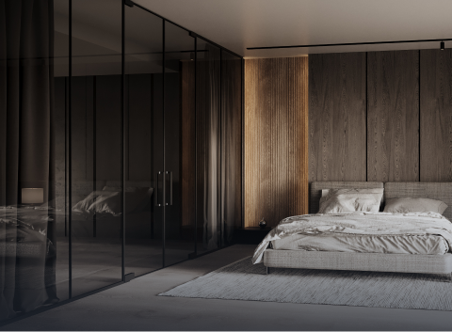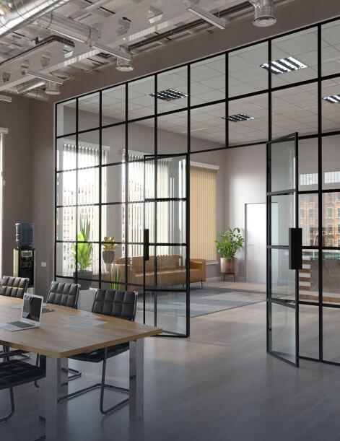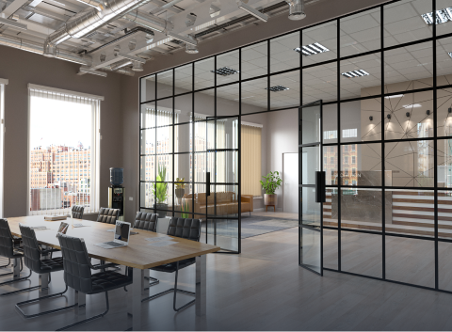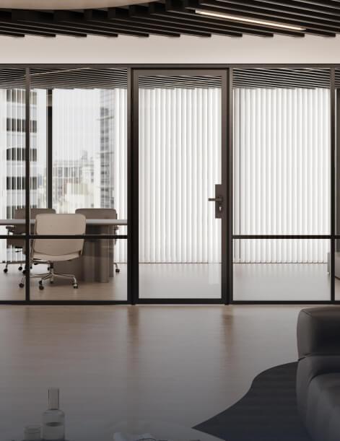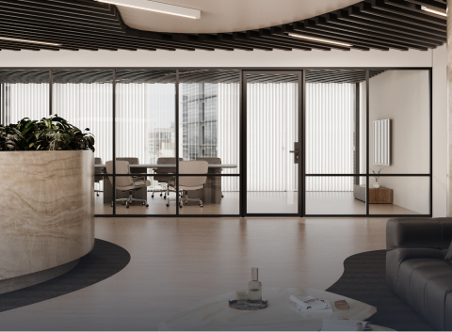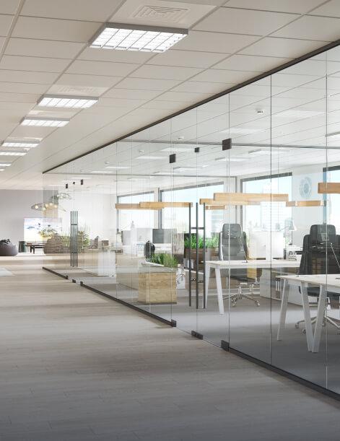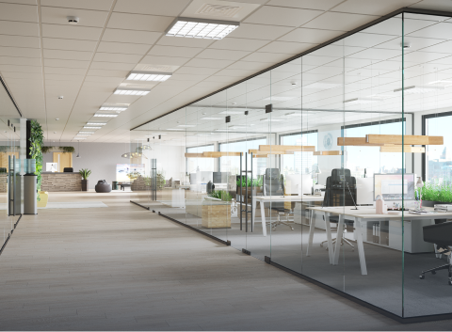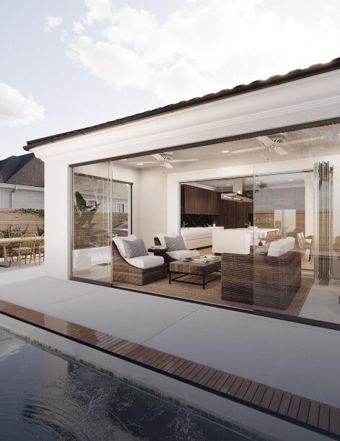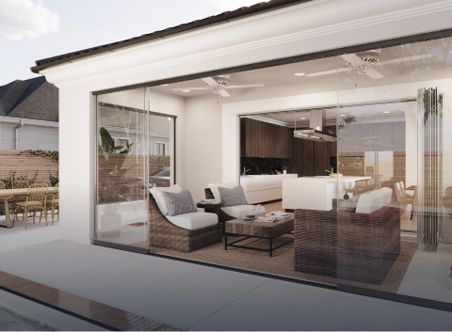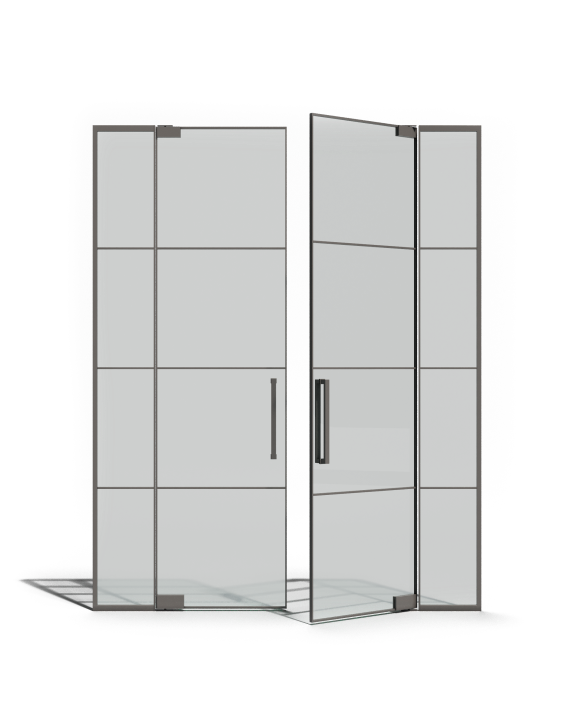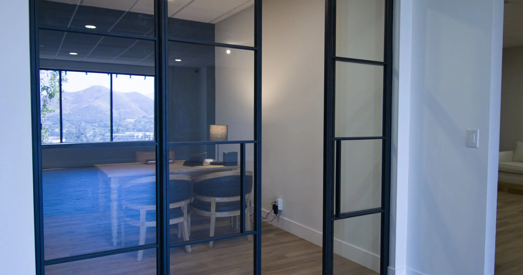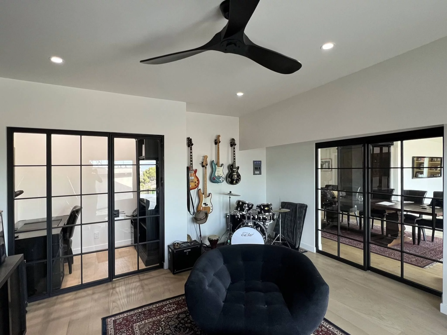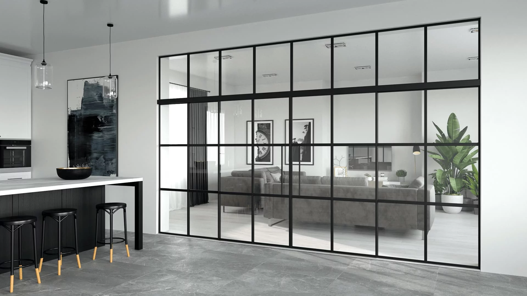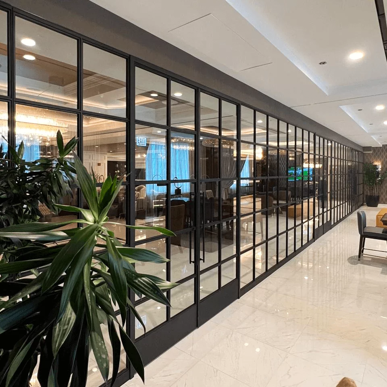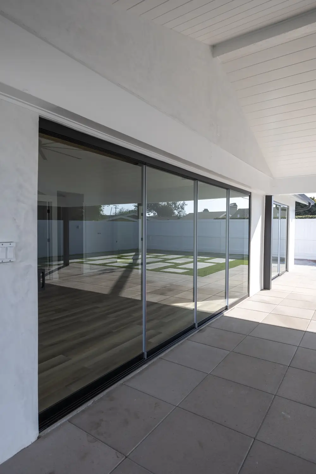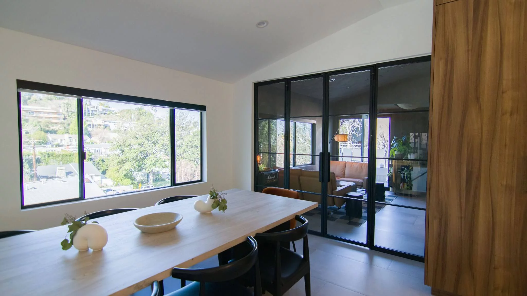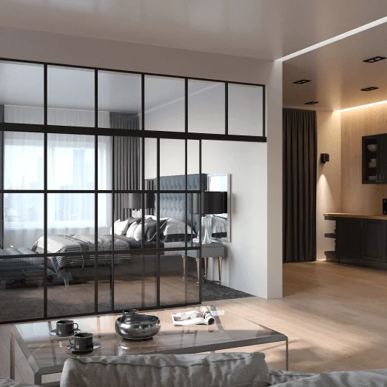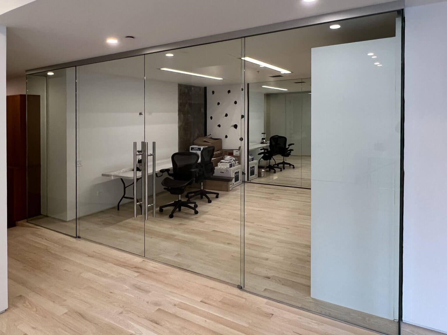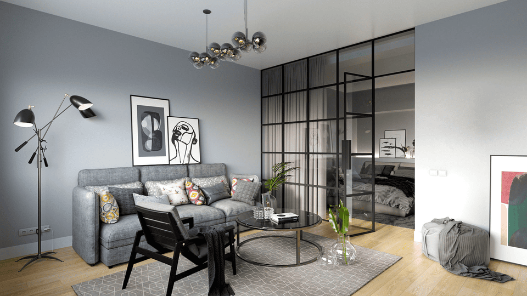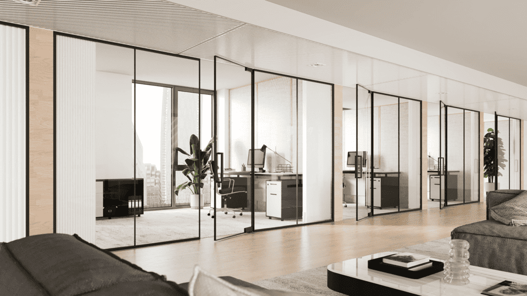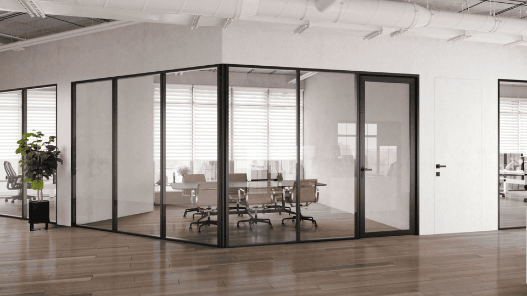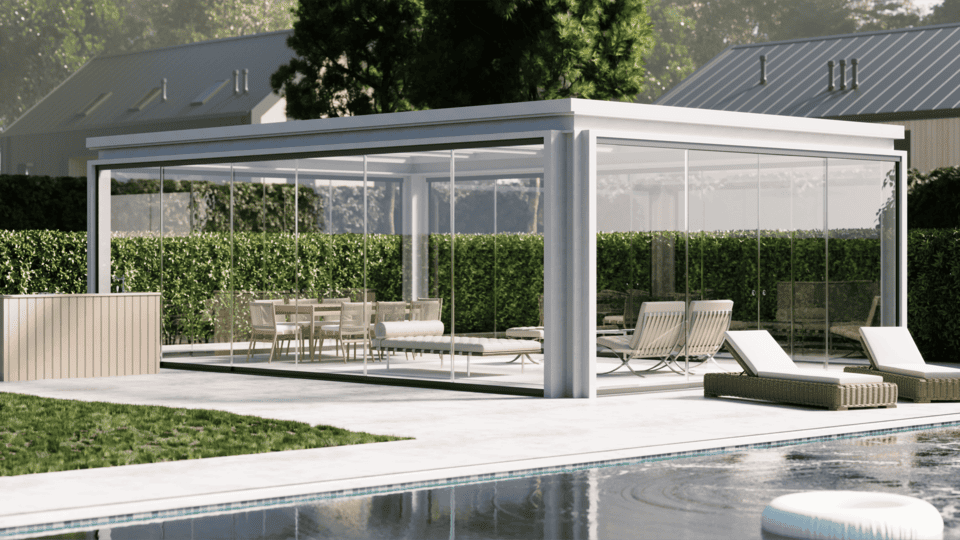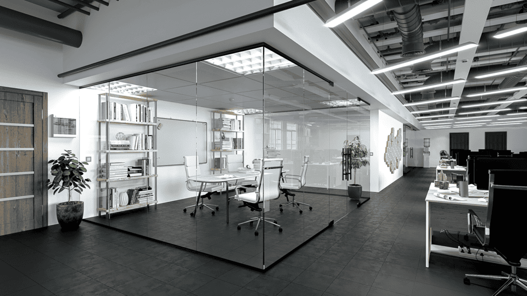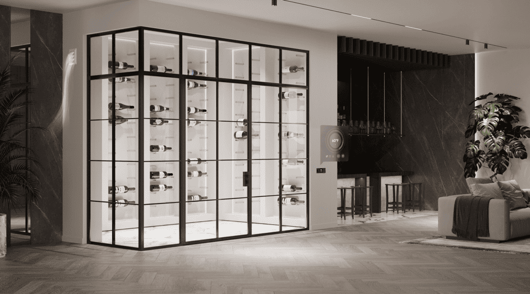Small Kitchen Renovation Creates Indoor/Outdoor Living Space
Introduction
Small kitchen renovations come with unique challenges—limited square footage, reduced natural light, and the need for functional yet beautiful layouts. One design solution that solves all these issues? Glass partitions for kitchens. They enable space-saving layouts, open up your kitchen visually, and allow seamless transitions between interior and outdoor areas. Whether you're searching for kitchen divider ideas or want to connect your dining room to a terrace, glass is a top choice.
The Role of Glass Wall Partitions in Small Kitchen Renovations
Maximizing Space and Light with Glass Wall Partitions
Small kitchens often feel cramped, especially in traditional layouts. Installing a frameless glass partition or sliding glass system can create visual openness while still defining zones. These transparent dividers prevent light from being blocked and make your space feel larger than it actually is.
Creating a Seamless Connection Between Indoor and Outdoor Areas
Glass partition for kitchen and hall designs have evolved to support open-plan living. Many homeowners now opt for systems that connect the kitchen to an outdoor deck or terrace. Opening systems like sliding or folding glass panels are perfect for transitioning from meal prep to al fresco dining.
Aesthetic Appeal
Glass partitions bring a modern yet versatile vibe to your renovation. You can pair them with metal frames for an industrial look, choose matte finishes for privacy, or leave them clear to highlight rustic wood cabinets. Whatever your style, they blend well with materials like tile, wood, stone, or even concrete.
Enhancing of Natural Light
Natural light is a game-changer in small spaces. Glass partitions for kitchens remove visual barriers while letting sunlight flood every corner. This not only reduces reliance on artificial lighting but also enhances mood and productivity—especially in rooms used daily.
Space Efficiency
Compared to solid walls, glass partitions use minimal structure, making them ideal for tight layouts. Even in a galley kitchen, a slim glass divider between kitchen and dining spaces or between a kitchen and hallway keeps things visually open. For ideas, see our guide to glass partition selection.
Designing Your Small Kitchen with Glass Wall Partitions
Choosing the Right Type of Glass for Your Kitchen
From frosted and tinted to fully transparent, your choice of glass affects both function and form. For privacy in shared spaces, frosted or reeded glass is ideal. Clear glass works well in open-plan kitchens with scenic outdoor views. Explore different styles in our interior design article on glass partitions.
Customizing Glass Partitions to Fit Your Space
No two kitchens are alike—and neither are glass wall solutions. Crystalia Glass offers tailored options including fixed panels, operable sliders, and folding systems that match your exact layout. Want rustic charm? Add wood trim. Prefer minimalism? Go frameless. Looking for kitchen divider ideas? Think modular walls that adapt as your needs change.
Conclusion
Glass partitions for kitchens are more than just functional—they are transformative. Whether your renovation involves a narrow galley kitchen or an open kitchen-dining area, glass walls enhance natural light, maintain spatial flow, and allow beautiful connections to outdoor living. The right partition can bridge the gap between the heart of your home and the fresh air of your backyard.
Visit Crystalia Glass for customized solutions, inspiration, and expert support to make your small kitchen renovation an indoor/outdoor masterpiece.
